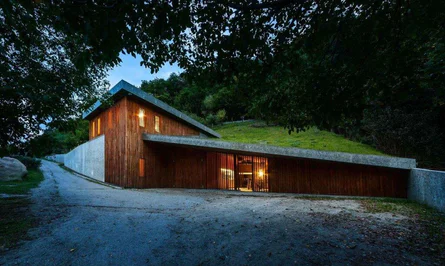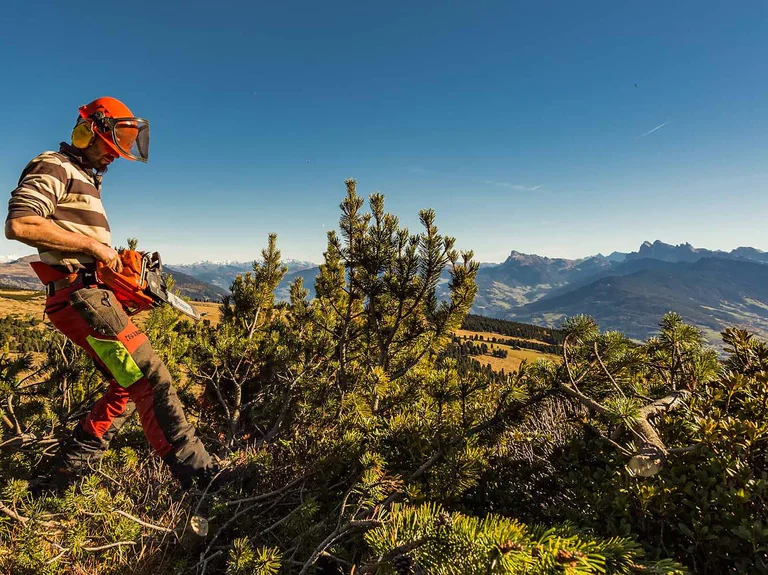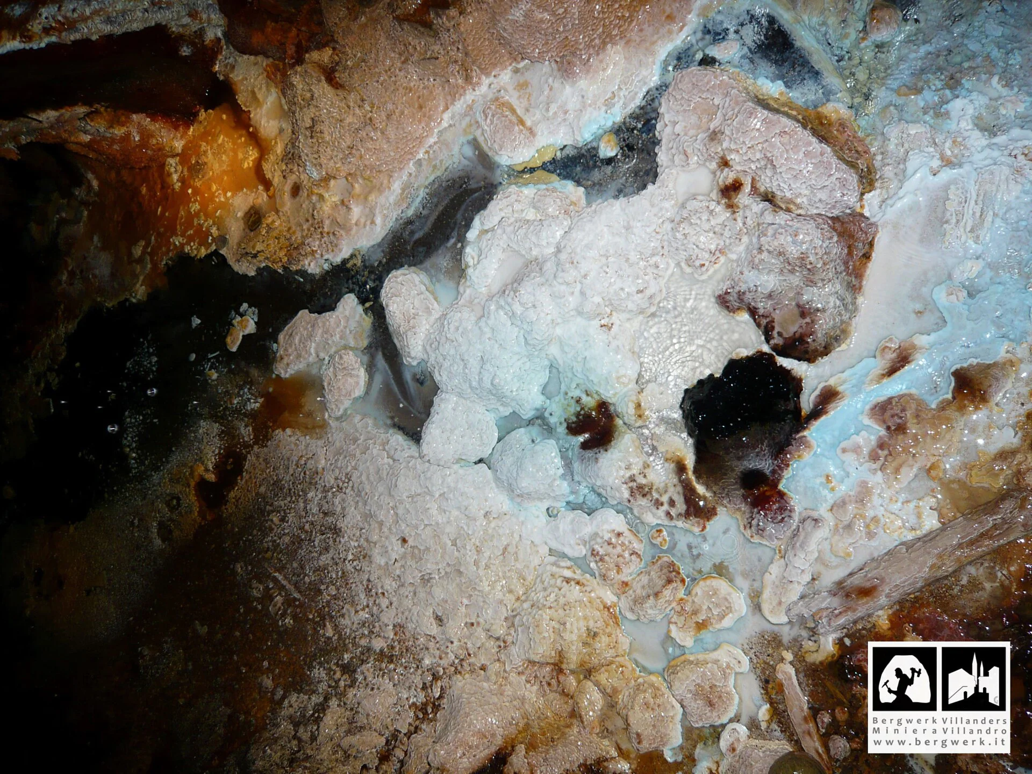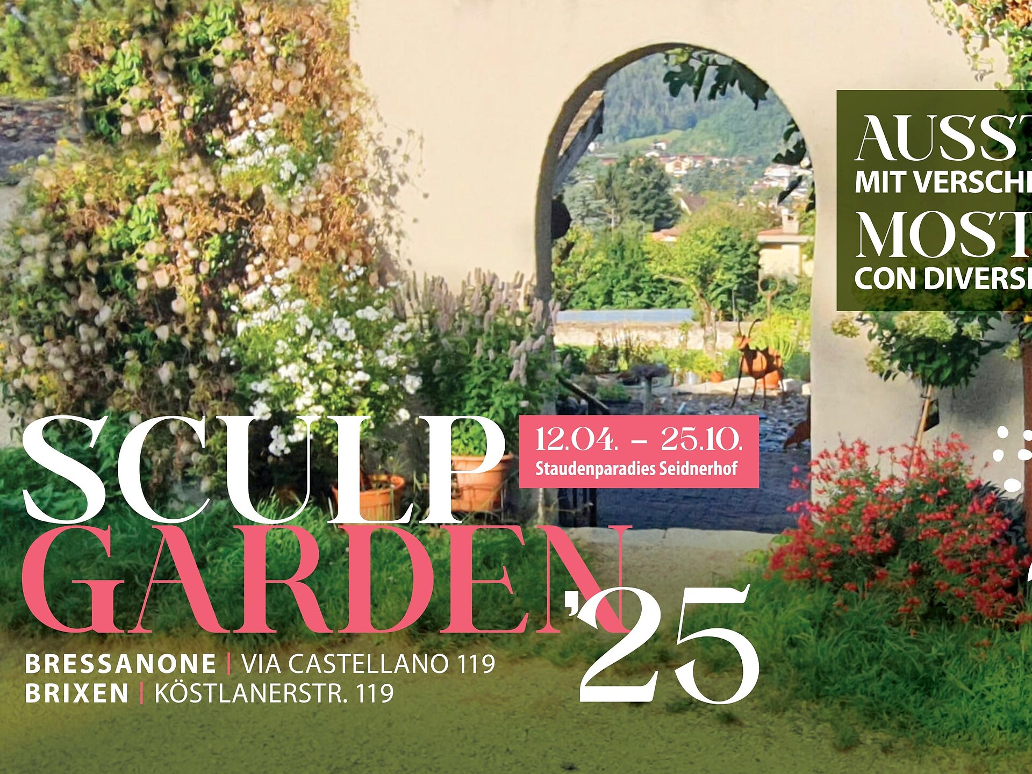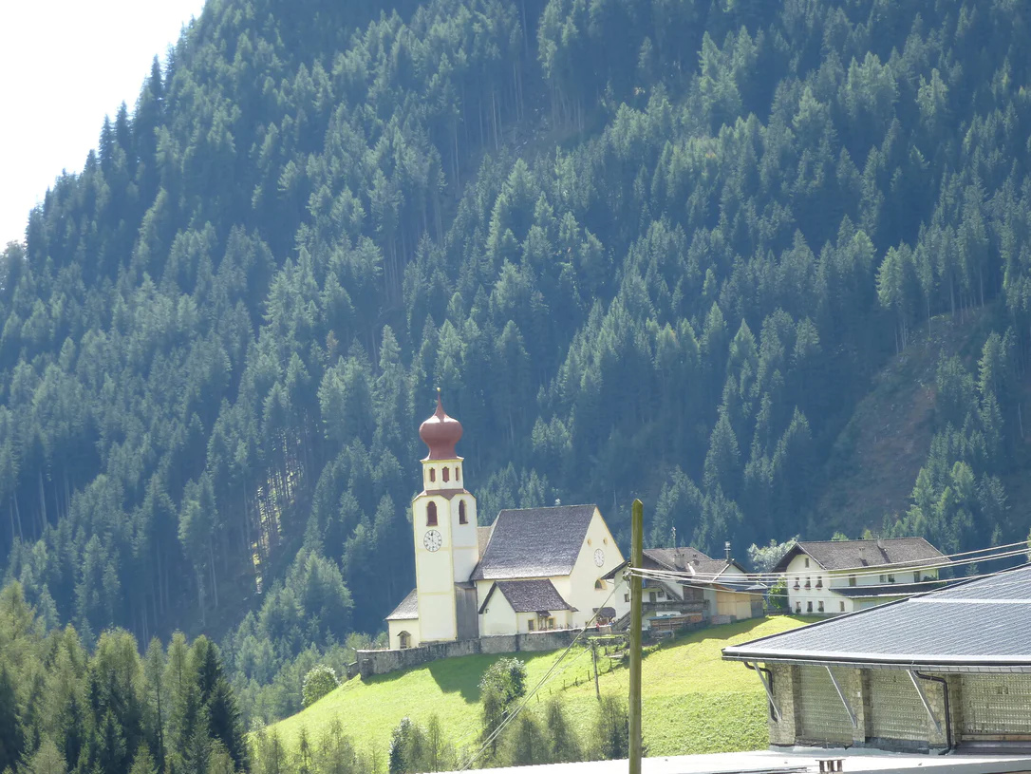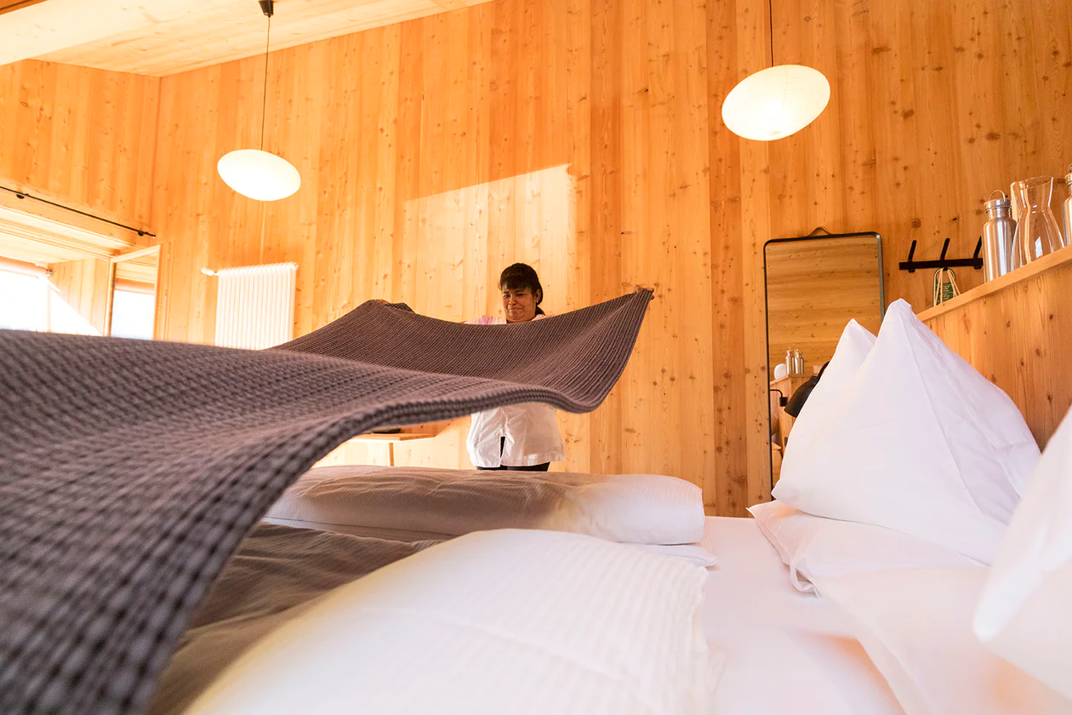The building consists of lightweight walls, which are lined with rough chestnut wood slats and girded by retaining walls and ceilings made of exposed concrete. The concrete slabs, formed using coarse plywood formwork, were skilfully embedded into the terrain so that the building is harmoniously nestled into the steep slope. The rooms for filling, packaging and maturation are located completely underground, which has an added advantageous cooling effect. The tasting and sales room is glazed floor to ceiling and the chestnut wood battens in front of the window provide a visible filter. Natural materials, such as clay plaster, black plate, slate floor and oiled wood, characterise the room. The sparse furnishings with bar tables and a service line help to keep the focus on the essentials - the wines. Light shines diffusely from above, yet into the room in a targeted manner. From the tasting room, small peepholes offer an insight into the "holy of holies," the vintage cellar. Here the best wines are matured and skilfully presented. The considerate care for the landscape and the selected natural materials also reflect Garlider's philosophy in the production of organic wines.
