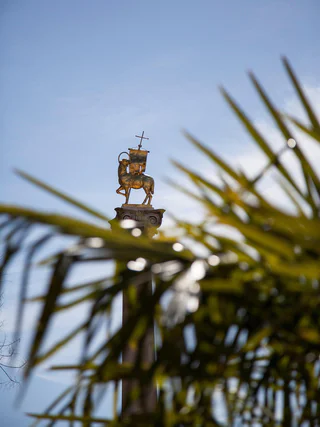
Library Brixen / Bressanone
Bressanone città/Brixen Stadt, Brixen/Bressanone, Brixen/Bressanone and environs
| Brixen je plný kulturních pokladů a historických památek. Navštivte toto malebné město a jeho okolí, kde na vás čeká bohatá historie a umělecká díla. |

Bressanone città/Brixen Stadt, Brixen/Bressanone, Brixen/Bressanone and environs

1/2
Bressanone città/Brixen Stadt, Brixen/Bressanone, Brixen/Bressanone and environs

Spinga/Spinges, Mühlbach/Rio di Pusteria, Brixen/Bressanone and environs

Bressanone città/Brixen Stadt, Brixen/Bressanone, Brixen/Bressanone and environs

1/4
Rasa/Raas, Natz-Schabs/Naz-Sciaves, Brixen/Bressanone and environs

1/7
Bressanone città/Brixen Stadt, Brixen/Bressanone, Brixen/Bressanone and environs

Vandoies di Sopra/Obervintl, Vintl/Vandoies, Brixen/Bressanone and environs

1/3
Lazfons/Latzfons, Klausen/Chiusa, Brixen/Bressanone and environs

1/2
Varna/Vahrn, Vahrn/Varna, Brixen/Bressanone and environs

Valles/Vals, Mühlbach/Rio di Pusteria, Brixen/Bressanone and environs

Bressanone città/Brixen Stadt, Brixen/Bressanone, Brixen/Bressanone and environs

1/5
Terento/Terenten, Terenten/Terento, Brixen/Bressanone and environs

1/4
Luson/Lüsen, Lüsen/Luson, Brixen/Bressanone and environs

Alpe di Rodengo/Rodenecker Alm, Rodeneck/Rodengo, Brixen/Bressanone and environs

1/6
Terento/Terenten, Terenten/Terento, Brixen/Bressanone and environs

1/3
Lazfons/Latzfons, Klausen/Chiusa, Brixen/Bressanone and environs

1/5
Lazfons/Latzfons, Klausen/Chiusa, Brixen/Bressanone and environs

1/3
S.Martino/Reinswald, Sarntal/Sarentino, Brixen/Bressanone and environs

Terento/Terenten, Vintl/Vandoies, Brixen/Bressanone and environs

Lazfons/Latzfons, Klausen/Chiusa, Brixen/Bressanone and environs

1/3
Luson/Lüsen, Lüsen/Luson, Brixen/Bressanone and environs

S.Benedetto/Nauders, Rodeneck/Rodengo, Brixen/Bressanone and environs

1/4
Bressanone città/Brixen Stadt, Brixen/Bressanone, Brixen/Bressanone and environs

1/4
Terento/Terenten, Terenten/Terento, Brixen/Bressanone and environs

1/4
Bressanone città/Brixen Stadt, Brixen/Bressanone, Brixen/Bressanone and environs

1/5
Vandoies di Sopra/Obervintl, Vintl/Vandoies, Brixen/Bressanone and environs

Fundres/Pfunders, Vintl/Vandoies, Brixen/Bressanone and environs

1/5
Bressanone città/Brixen Stadt, Brixen/Bressanone, Brixen/Bressanone and environs

1/3
Luson/Lüsen, Lüsen/Luson, Brixen/Bressanone and environs

Caerna/Garn, Klausen/Chiusa, Brixen/Bressanone and environs