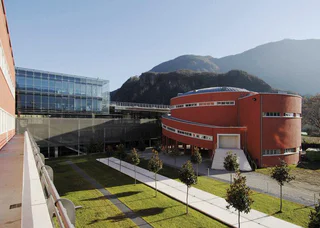
Fruit and Vegetable Market
Bolzano Centro/Bozen Zentrum, Bolzano/Bozen, Bolzano/Bozen and environs
| Explorez les trésors culturels et historiques de Brixen/Bressanone. Visitez des monuments célèbres, des musées passionnants et découvre la riche histoire et culture de cette charmante ville. |

Bolzano Centro/Bozen Zentrum, Bolzano/Bozen, Bolzano/Bozen and environs

Bolzano Centro/Bozen Zentrum, Bolzano/Bozen, Bolzano/Bozen and environs

Bolzano Centro/Bozen Zentrum, Bolzano/Bozen, Bolzano/Bozen and environs

1/8
Bolzano Centro/Bozen Zentrum, Bolzano/Bozen, Bolzano/Bozen and environs

Bolzano Centro/Bozen Zentrum, Bolzano/Bozen, Bolzano/Bozen and environs

1/2
Bolzano Centro/Bozen Zentrum, Bolzano/Bozen, Bolzano/Bozen and environs

1/4
Bolzano Centro/Bozen Zentrum, Bolzano/Bozen, Bolzano/Bozen and environs

Gries/Gries, Bolzano/Bozen, Bolzano/Bozen and environs

Bolzano Centro/Bozen Zentrum, Bolzano/Bozen, Bolzano/Bozen and environs

Bolzano Centro/Bozen Zentrum, Bolzano/Bozen, Bolzano/Bozen and environs

Bolzano Centro/Bozen Zentrum, Bolzano/Bozen, Bolzano/Bozen and environs

1/2
Gries/Gries, Bolzano/Bozen, Bolzano/Bozen and environs

1/3
Bolzano Centro/Bozen Zentrum, Bolzano/Bozen, Bolzano/Bozen and environs

1/5
Firmiano/Sigmundskron, Bolzano/Bozen, Bolzano/Bozen and environs

Piani di Bolzano/Bozner Boden, Bolzano/Bozen, Bolzano/Bozen and environs

1/3
Bolzano Centro/Bozen Zentrum, Bolzano/Bozen, Bolzano/Bozen and environs

Cologna/Glaning, Jenesien/San Genesio Atesino, Bolzano/Bozen and environs

1/4
Aslago/Haslach, Bolzano/Bozen, Bolzano/Bozen and environs

1/8
Bolzano Centro/Bozen Zentrum, Bolzano/Bozen, Bolzano/Bozen and environs

1/3
Bolzano Centro/Bozen Zentrum, Bolzano/Bozen, Bolzano/Bozen and environs

1/8
Bolzano Centro/Bozen Zentrum, Bolzano/Bozen, Bolzano/Bozen and environs

1/3
Bolzano Centro/Bozen Zentrum, Bolzano/Bozen, Bolzano/Bozen and environs

1/8
Bolzano Centro/Bozen Zentrum, Bolzano/Bozen, Bolzano/Bozen and environs

1/5
Gries/Gries, Bolzano/Bozen, Bolzano/Bozen and environs

Bolzano Centro/Bozen Zentrum, Bolzano/Bozen, Bolzano/Bozen and environs

1/5
Gries/Gries, Bolzano/Bozen, Bolzano/Bozen and environs

1/5
Bolzano Centro/Bozen Zentrum, Bolzano/Bozen, Bolzano/Bozen and environs

1/2
Bolzano Centro/Bozen Zentrum, Bolzano/Bozen, Bolzano/Bozen and environs

Bolzano Centro/Bozen Zentrum, Bolzano/Bozen, Bolzano/Bozen and environs

1/3
Bolzano Centro/Bozen Zentrum, Bolzano/Bozen, Bolzano/Bozen and environs