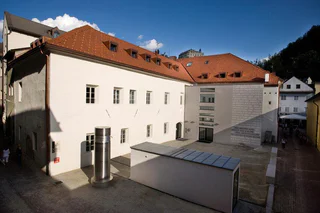
1/8
Free University of Bolzano, Brunico Campus
Brunico città/Bruneck Stadt, Bruneck/Brunico, Dolomites Region Kronplatz/Plan de Corones
L'architecture et l'innovation qui y est liée ont une grande importance dans le Sud-Tyrol. De plus, c'est une région qui ose beaucoup en matière de construction. En témoignent la distillerie de whisky unique en son genre, la salle d'escalade à la pointe de la technique ou encore le complexe hôtelier exceptionnel. Parfois sans prétention, parfois non, les ouvrages s'intègrent dans le paysage caractéristique du Sud-Tyrol - dans les montagnes ou entre les palmiers et les cyprès. Plusieurs fois récompensées et créées par des architectes locaux, chaque construction vaut le coup d'œil en soi. Découvrez l'interaction actuelle entre le paysage et l'architecture, qui n'existe qu'une seule fois sous cette forme.

1/8
Brunico città/Bruneck Stadt, Bruneck/Brunico, Dolomites Region Kronplatz/Plan de Corones

1/5
Caldaro Paese/Kaltern Dorf, Kaltern an der Weinstraße/Caldaro sulla Strada del Vino, Alto Adige Wine Road

1/4
Moso in Passiria/Moos in Passeier, Moos in Passeier/Moso in Passiria, Meran/Merano and environs

1/8
Bressanone città/Brixen Stadt, Brixen/Bressanone, Brixen/Bressanone and environs

1/8
Brunico città/Bruneck Stadt, Bruneck/Brunico, Dolomites Region Kronplatz/Plan de Corones

1/8
Brunico città/Bruneck Stadt, Bruneck/Brunico, Dolomites Region Kronplatz/Plan de Corones

1/2
Brunico città/Bruneck Stadt, Bruneck/Brunico, Dolomites Region Kronplatz/Plan de Corones

1/3
Glorenza/Glurns, Glurns/Glorenza, Vinschgau/Val Venosta

1/2
Malles/Mals, Mals/Malles, Vinschgau/Val Venosta

Dobbiaco Nuova/Neutoblach, Toblach/Dobbiaco, Dolomites Region 3 Zinnen

1/3
S. Nicolò/St. Nikolaus - Caldaro/Kaltern, Kaltern an der Weinstraße/Caldaro sulla Strada del Vino, Alto Adige Wine Road

Pianizza di Sotto/Unterplanitzing, Kaltern an der Weinstraße/Caldaro sulla Strada del Vino, Alto Adige Wine Road

1/3
S. Candido/Innichen, Innichen/San Candido, Dolomites Region 3 Zinnen

1/2
Aica/Aicha, Franzensfeste/Fortezza, Brixen/Bressanone and environs

1/7
Bressanone città/Brixen Stadt, Brixen/Bressanone, Brixen/Bressanone and environs

1/19
Bressanone città/Brixen Stadt, Brixen/Bressanone, Brixen/Bressanone and environs

1/8
Bolzano Centro/Bozen Zentrum, Bolzano/Bozen, Bolzano/Bozen and environs

Firmiano/Sigmundskron, Bolzano/Bozen, Alto Adige Wine Road

1/2
Lasa/Laas, Laas/Lasa, Vinschgau/Val Venosta

1/4
Scena/Schenna, Schenna/Scena, Meran/Merano and environs

1/5
Marlengo/Marling, Marling/Marlengo, Meran/Merano and environs

1/7
Cornaiano/Girlan, Eppan an der Weinstaße/Appiano sulla Strada del Vino, Alto Adige Wine Road

1/2
Vipiteno/Sterzing, Sterzing/Vipiteno, Sterzing/Vipiteno and environs

Tramin an der Weinstraße/Termeno sulla Strada del Vino, Alto Adige Wine Road

1/2
Maso Corto/Kurzras, Schnals/Senales, Vinschgau/Val Venosta

Brunico città/Bruneck Stadt, Bruneck/Brunico, Dolomites Region Kronplatz/Plan de Corones

1/3
Verdines/Verdins, Schenna/Scena, Meran/Merano and environs

Riscone/Reischach, Bruneck/Brunico, Dolomites Region Kronplatz/Plan de Corones

1/4
Corvara/Corvara, Corvara, Dolomites Region Alta Badia

1/3
Obereggen/Obereggen, Deutschnofen/Nova Ponente, Dolomites Region Eggental