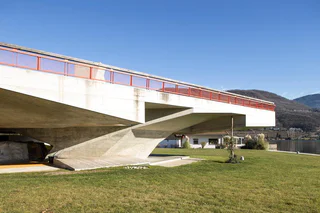
Funes Nature Park Visitor’s Center
S. Maddalena/St. Magdalena - Funes/Villnöss, Villnöss/Funes, Dolomites Region Villnösstal
Odvážné spojení krajiny, funkce a tradiční stavební kultury. Architektura a s ní spojené inovace jsou v Jižním Tyrolsku velmi důležité. Je to také region, který je velmi odvážný, pokud jde o stavění. Je to vidět na unikátní palírně whisky, technicky zdatné horolezecké hale i jedinečném hotelovém komplexu. Někdy více, jindy méně náročná díla zapadají do charakteristické jihotyrolské krajiny. Ať už v horách, nebo mezi palmami a cypřiši. Objevte aktuální souhru krajiny a architektury, která v této podobě existuje jen jednou.

S. Maddalena/St. Magdalena - Funes/Villnöss, Villnöss/Funes, Dolomites Region Villnösstal

1/6
S. Giuseppe al Lago/St. Josef am See, Kaltern an der Weinstraße/Caldaro sulla Strada del Vino, Alto Adige Wine Road

1/2
Caldaro Paese/Kaltern Dorf, Kaltern an der Weinstraße/Caldaro sulla Strada del Vino, Alto Adige Wine Road

1/4
Burgusio/Burgeis, Mals/Malles, Vinschgau/Val Venosta

1/4
Corvara/Corvara, Corvara, Dolomites Region Alta Badia

1/19
Bressanone città/Brixen Stadt, Brixen/Bressanone, Brixen/Bressanone and environs

1/7
Don Bosco/Don Bosco, Bolzano/Bozen, Bolzano/Bozen and environs

1/7
Zona Industriale Bolzano/Industriezone Bozen, Bolzano/Bozen, Bolzano/Bozen and environs

1/4
Soprabolzano/Oberbozen, Bolzano/Bozen, Bolzano/Bozen and environs
easy
Obtížnost
0 m
nadmořská výška
0h:12 min
doba trvání

1/7
Bressanone città/Brixen Stadt, Brixen/Bressanone, Brixen/Bressanone and environs

1/3
Merano/Meran, Meran/Merano, Meran/Merano and environs

1/8
Brunico città/Bruneck Stadt, Bruneck/Brunico, Dolomites Region Kronplatz/Plan de Corones

1/4
Moso in Passiria/Moos in Passeier, Moos in Passeier/Moso in Passiria, Meran/Merano and environs

1/5
S.Valentino in Campo/Gummer, Karneid/Cornedo all'Isarco, Dolomites Region Eggental

S.Cristina Gherdëina/S.Cristina Val Gardena/S.Cristina Gherdëina/St.Christina in Gröden, S.Crestina Gherdëina/Santa Cristina Val Gardana, Dolomites Region Val Gardena

1/5
Marlengo/Marling, Marling/Marlengo, Meran/Merano and environs

1/2
Selva/Sëlva/Wolkenstein/Sëlva, Sëlva/Selva di Val Gardena, Dolomites Region Val Gardena

1/5
Caldaro Paese/Kaltern Dorf, Kaltern an der Weinstraße/Caldaro sulla Strada del Vino, Alto Adige Wine Road

Fundres/Pfunders, Vintl/Vandoies, Brixen/Bressanone and environs

1/3
Plars di Mezzo/Mitterplars, Algund/Lagundo, Meran/Merano and environs

1/16
Bressanone città/Brixen Stadt, Brixen/Bressanone, Brixen/Bressanone and environs

1/2
Lasa/Laas, Laas/Lasa, Vinschgau/Val Venosta

1/7
Bressanone città/Brixen Stadt, Brixen/Bressanone, Brixen/Bressanone and environs

1/8
Obereggen/Obereggen, Deutschnofen/Nova Ponente, Dolomites Region Eggental

1/4
Riscone/Reischach, Bruneck/Brunico, Dolomites Region Kronplatz/Plan de Corones

1/9
Bressanone città/Brixen Stadt, Brixen/Bressanone, Brixen/Bressanone and environs

1/3
Verdines/Verdins, Schenna/Scena, Meran/Merano and environs

1/5
Naturno/Naturns, Naturns/Naturno, Meran/Merano and environs

1/8
Brunico città/Bruneck Stadt, Bruneck/Brunico, Dolomites Region Kronplatz/Plan de Corones

1/2
Aica/Aicha, Franzensfeste/Fortezza, Brixen/Bressanone and environs