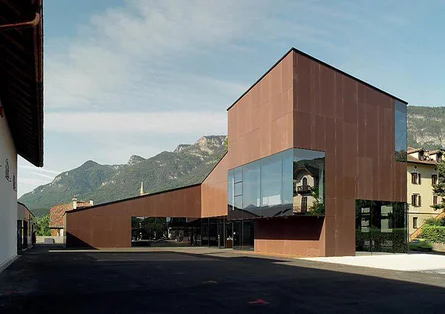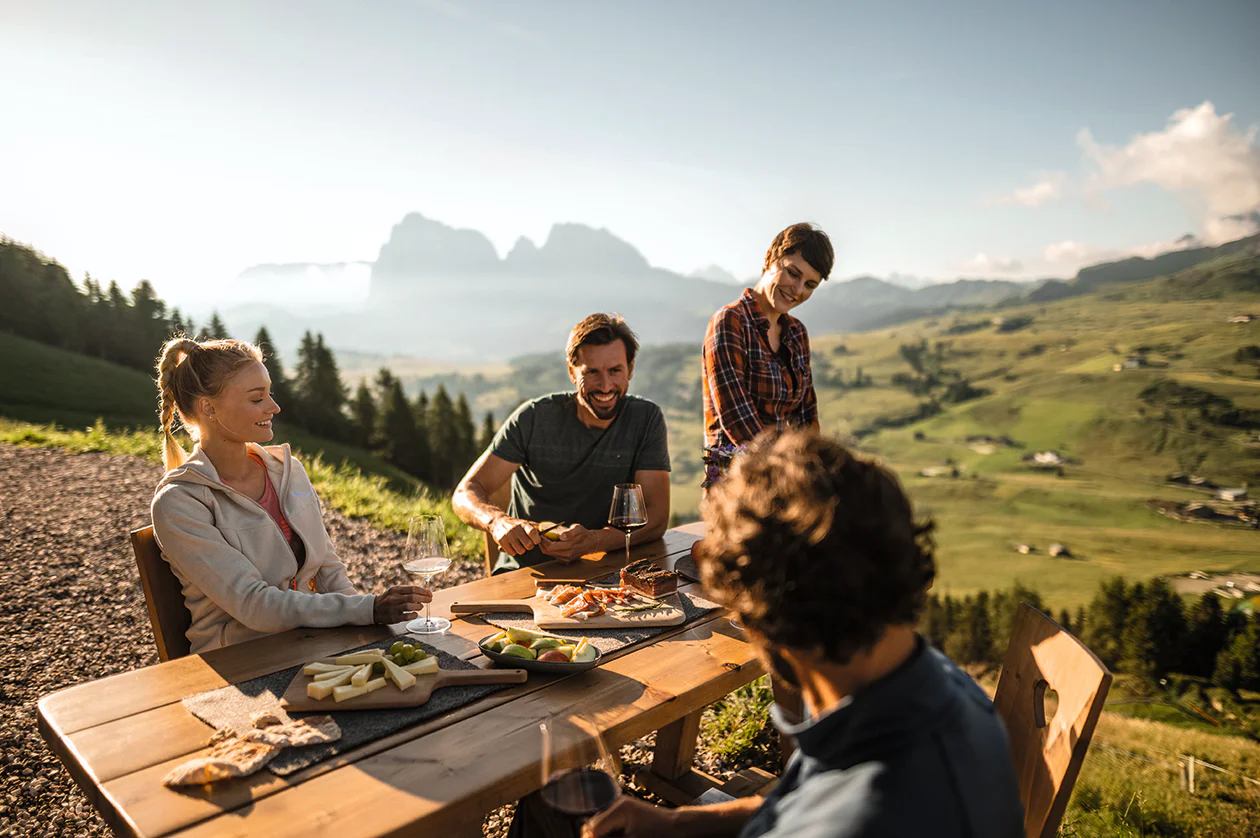To the south of Bolzano, on porphyry rock, a vast castle arrangement, by the way, one oldest is in South Tirol. On account of her impressive situation, it is - as it is due to her beauty - also far away obviously. History: Castle Sigmundskron was called in the first historical mentions about 945 "Formicaria". In 1027 the German emperor gave the dukedom of Trento as well as the county to Bolzano to the bishop of Trento. In this manner the building went over in his possession and was used from now on as a seat of the Amtsmänner responsible for this territory and, moreover, still for high court meetings. An enlargement of the castle in 12. and 13. Therefore, Jhd. became necessary. Very pleasantly for the rulers of the area was the control of the navigation on Eisack and Etsch. The only entrance of Bolzano to Eppan could be closed up to the construction of the first bridge about 1200 easily. About 1473 the castle went over in the possession of Sigmund to the coin empires, princes of Tyrol. The lover of nice castles allowed to develop the arrangement immediately. As his most splendid construction the duke called this "castle Sigmundskron". However, soon afterwards Sigmund gets in financial difficulties. He must pledge his work, the castle slowly goes to ruin, because it is also not inhabited any more constantly. 1957: The next important event which takes place within these walls is the national rally against "Verwelschungsbestrebungen" (lot of Trento), i.e. against the disregard of the "Paris contract" about 1957. In 1976 an innkeeper's family raised for the first time the courage to renovate partially the castle to open the guest company in these romantic surroundings of course also at the same time. In 2006 The sacristan Mountain of museum of Firmian in the castle Sigmundskron/Firmian is opened. Architectural style: The castle is built mainly in the highly medieval style. The slender donjon in the untercastle shows Late-Gothic rebuildings. From the 13th century is the residential tower with round arch door as well as round arch windows. One recognises two gun turrets by the up to 5-m-thick curtain wall in the upper precastle, among the rest, moreover, you find a living - and economic building in the court (the place of the today's restaurant). Specific features: Highly - and untercastle are unambiguously separated by a rock formation, a natural barrier which one often does not find thus. Duke Sigmund made the castle by stonecutters decorate, it had to go nicest in his collection. The different dimensions of the loopholes also do not correspond to the norm of that time.








































































































































