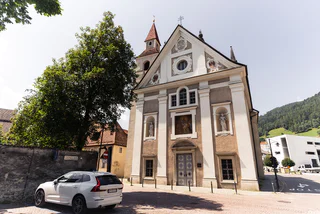
1/3
The Church of St. Margaret at Sterzing
Vipiteno/Sterzing, Sterzing/Vipiteno, Sterzing/Vipiteno and environs
Zamki i pałace, muzea, sztuka, skarby historyczne i współczesne miejsca. Te atrakcje i zabytki są również częścią udanej podróży odkrywczej przez Południowy Tyrol.

1/3
Vipiteno/Sterzing, Sterzing/Vipiteno, Sterzing/Vipiteno and environs

Laces/Latsch, Latsch/Laces, Vinschgau/Val Venosta

1/4
Malles/Mals, Mals/Malles, Vinschgau/Val Venosta

1/4
Terento/Terenten, Terenten/Terento, Brixen/Bressanone and environs

Monticolo/Montiggl, Eppan an der Weinstaße/Appiano sulla Strada del Vino, Alto Adige Wine Road

Laces/Latsch, Latsch/Laces, Vinschgau/Val Venosta

1/3
Riobianco/Weissenbach - Valle Aurina/Ahrntal, Ahrntal/Valle Aurina, Ahrntal/Valle Aurina

1/3
Tarres/Tarsch, Latsch/Laces, Vinschgau/Val Venosta

1/2
S. Giacomo/St. Jakob - Val di Vizze/Pfitsch, Pfitsch/Val di Vizze, Sterzing/Vipiteno and environs

1/2
Siusi/Seis, Kastelruth/Castelrotto, Dolomites Region Seiser Alm

1/2
San Leonardo i.P./St. Leonhard i.P., St.Leonhard in Passeier/San Leonardo in Passiria, Meran/Merano and environs

1/3
Bolzano Centro/Bozen Zentrum, Bolzano/Bozen, Bolzano/Bozen and environs

1/2
Predoi/Prettau, Prettau/Predoi, Ahrntal/Valle Aurina

Corzes/Kortsch, Schlanders/Silandro, Vinschgau/Val Venosta

Dobbiaco Nuova/Neutoblach, Toblach/Dobbiaco, Dolomites Region 3 Zinnen

Carezza/Karersee, Welschnofen/Nova Levante, Dolomites Region Eggental

1/3
Merano/Meran, Meran/Merano, Meran/Merano and environs

1/3
Stilves/Stilfes, Freienfeld/Campo di Trens, Sterzing/Vipiteno and environs

1/2
Piavenna/Plawenn, Graun im Vinschgau/Curon Venosta, Vinschgau/Val Venosta

1/8
Tesido/Taisten, Welsberg-Taisten/Monguelfo-Tesido

S. Giacomo/St. Jakob - Valle Aurina/Ahrntal, Ahrntal/Valle Aurina, Ahrntal/Valle Aurina

1/3
Siusi/Seis, Kastelruth/Castelrotto, Dolomites Region Seiser Alm

S. Genesio Atesino/Jenesien, Jenesien/San Genesio Atesino, Bolzano/Bozen and environs

1/5
Merano/Meran, Meran/Merano, Meran/Merano and environs

1/2
Collepietra/Steinegg, Karneid/Cornedo all'Isarco, Dolomites Region Eggental

1/3
Tirolo/Tirol, Tirol/Tirolo, Meran/Merano and environs

Proves/Proveis, Proveis/Proves, Meran/Merano and environs

1/2
Valclava/Kalmtal, St.Martin in Passeier/San Martino in Passiria, Meran/Merano and environs

Rasun di Sotto/Niederrasen, Rasen-Antholz/Rasun Anterselva, Dolomites Region Kronplatz/Plan de Corones

Pavicolo/Pawigl, Lana, Meran/Merano and environs