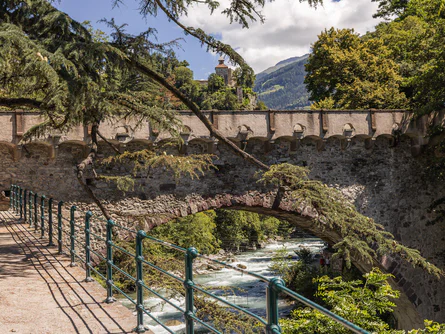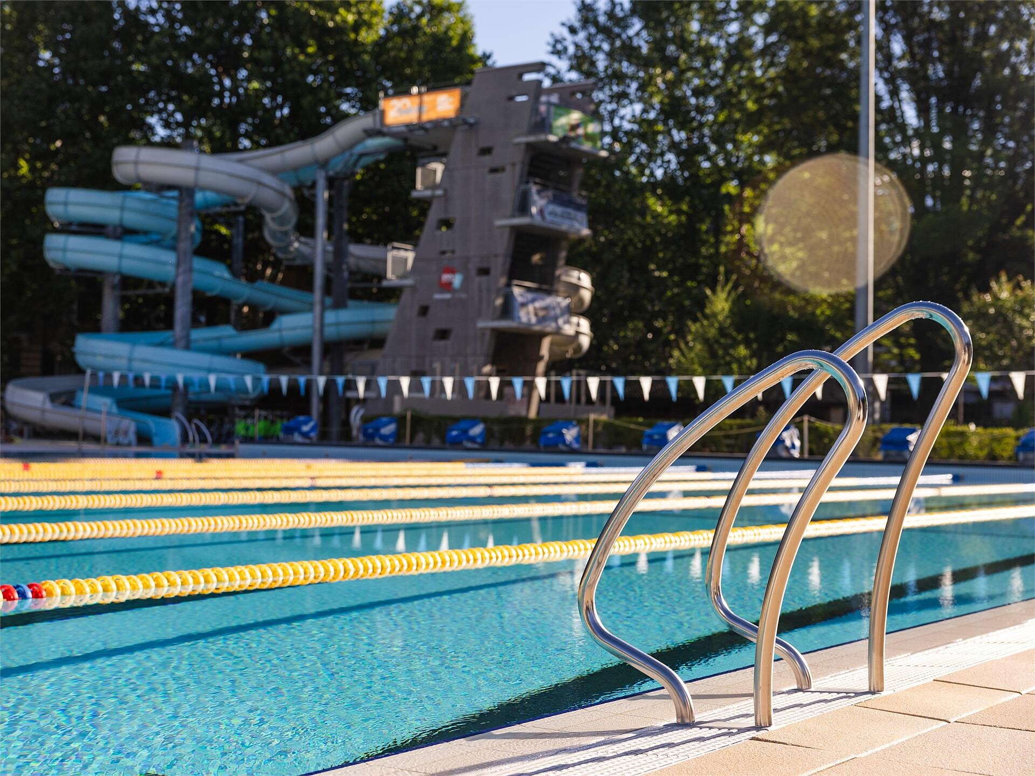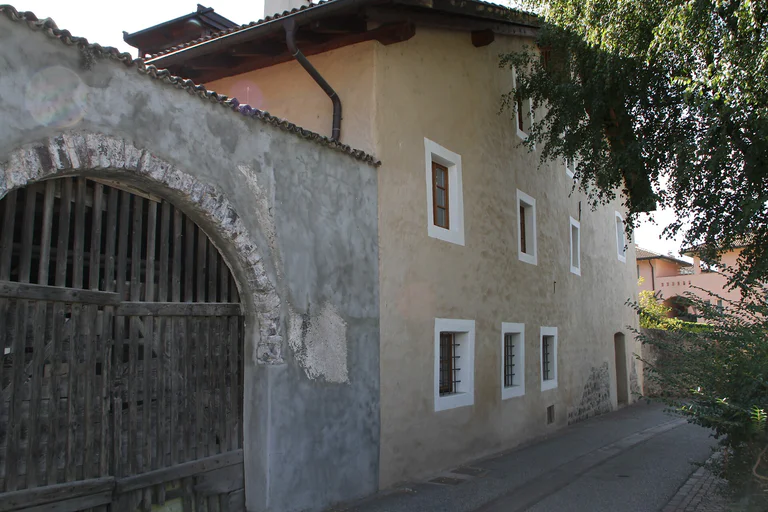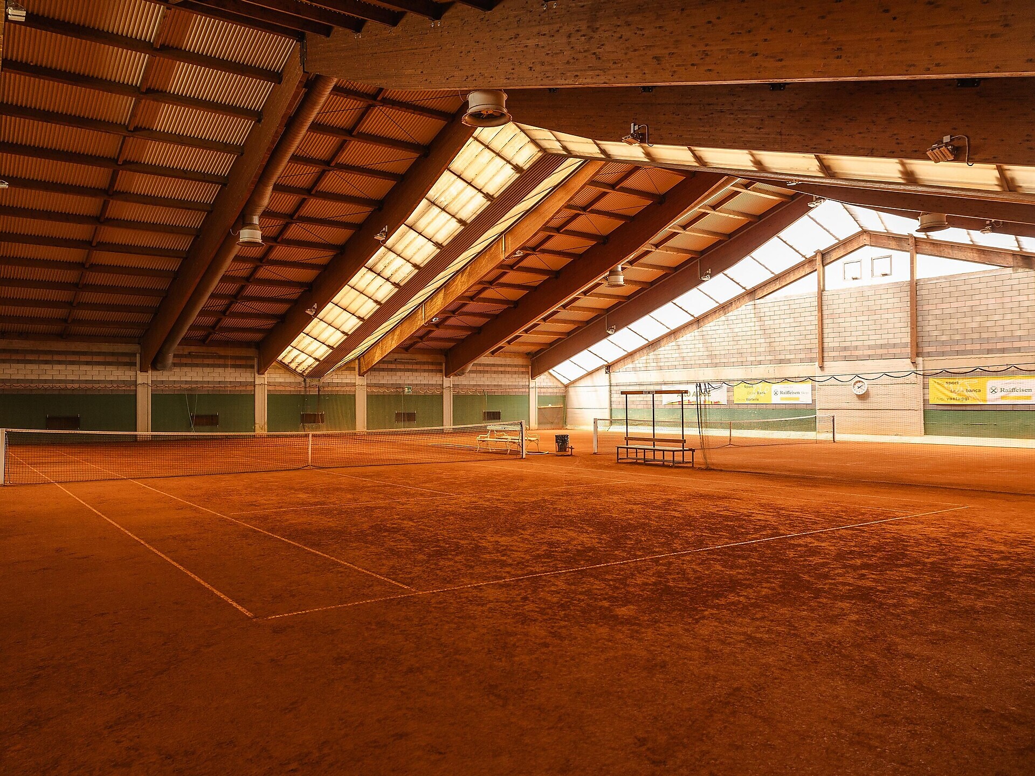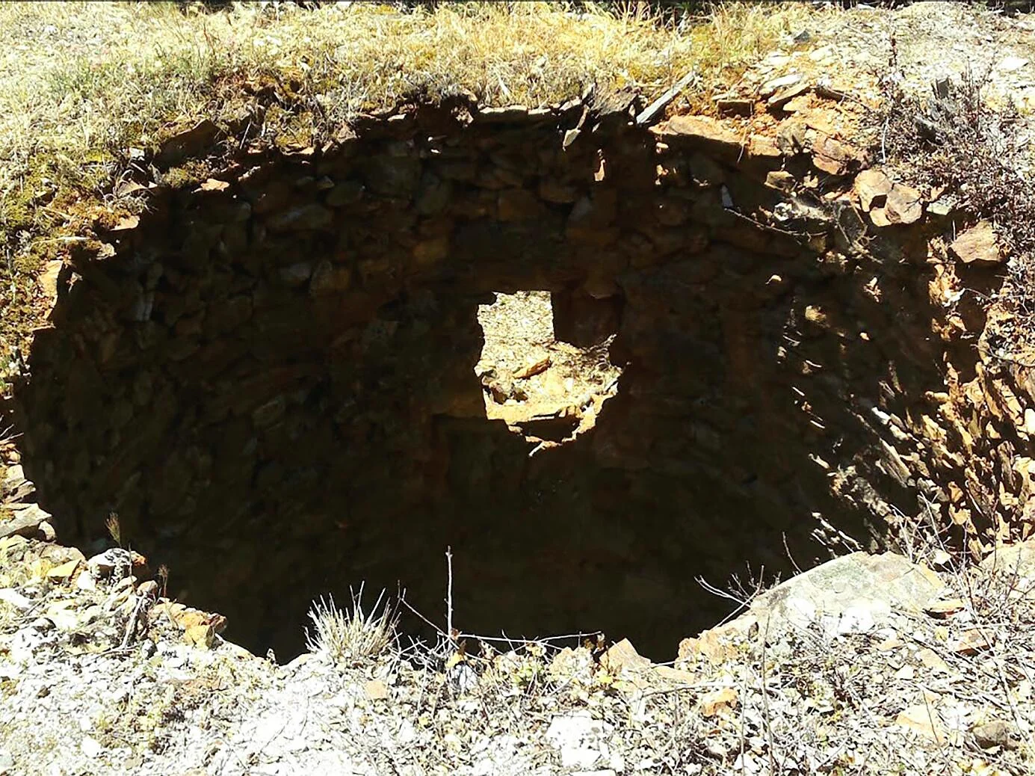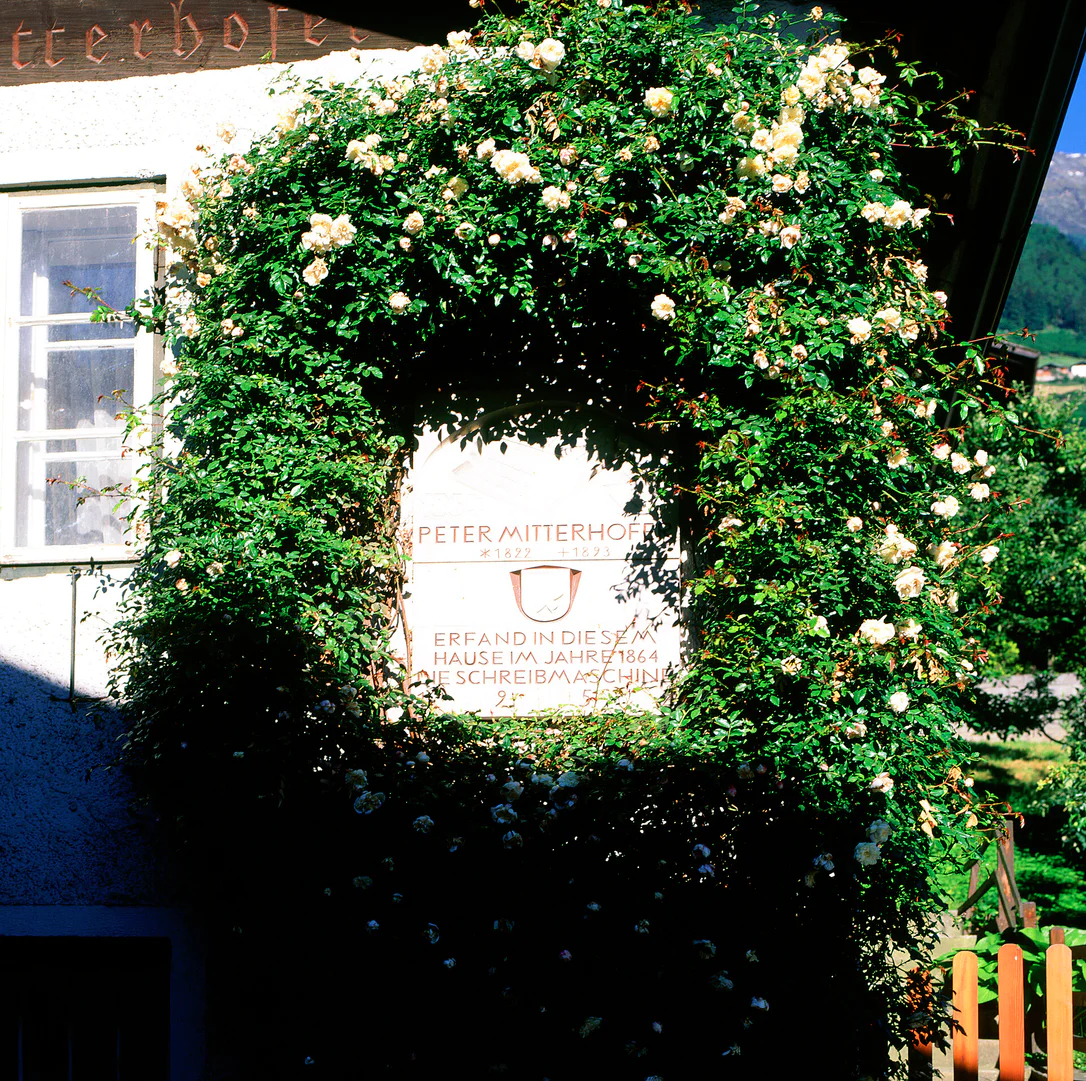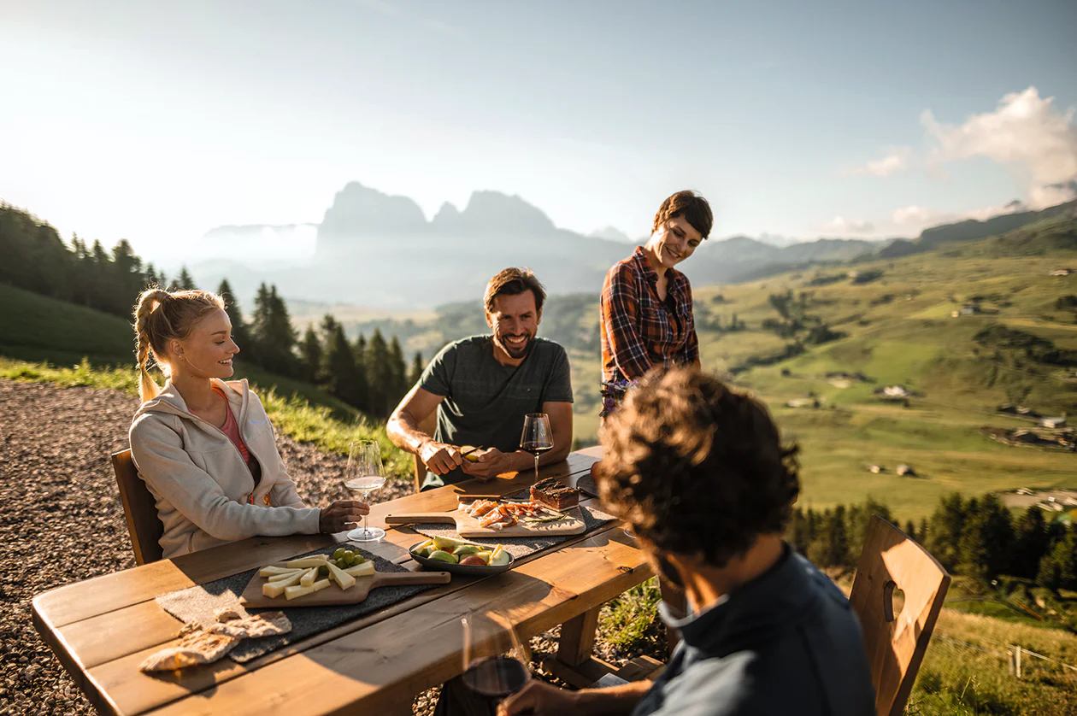One of its most distinctive features is the gentle bend at the midpoint, combined with its crenellated stone parapet – details that give the structure the character of a small fortress and lend it an unmistakably historic silhouette. Constructed almost entirely from local porphyry, the bridge blends harmoniously into the Alpine landscape that frames the city.
A curious historical detail lies between the arches: a narrow, sloping ledge known as Ritsch once served as a wastewater chute, directing sewage from the town directly into the river. Beneath the current stonework, remnants of an older wooden drainage system still remain – quiet witnesses to centuries of everyday life.
Despite its evocative name, the bridge has no Roman origins. The designation Ponte Romano was introduced during the Fascist period in 1927 and has no historical basis. The current structure replaced a series of earlier wooden bridges that had repeatedly fallen victim to the river’s floods. Since its construction, the Steinerner Steg has stood firm against the elements – its most recent thorough restoration took place in 1987.
Today, this traffic-free bridge is more than just a thoroughfare. It is a beloved spot for walkers and residents, a vantage point for photographers, and a tranquil refuge within the urban fabric of Merano. From here, visitors can admire the dramatic Passer gorge, the lush promenades that run alongside it, and the sweeping views of the mountains beyond.
By day, the bridge offers a striking interplay of Alpine freshness and Mediterranean charm. By night, illuminated by gentle lanterns and accompanied by soft sounds from the nearby summer events, it transforms into a place of quiet elegance. Framed by peaks and palms, the Steinerner Steg is a living part of Merano’s cultural identity and an atmospheric link between past and present.
