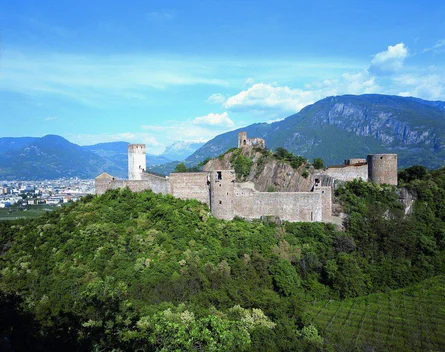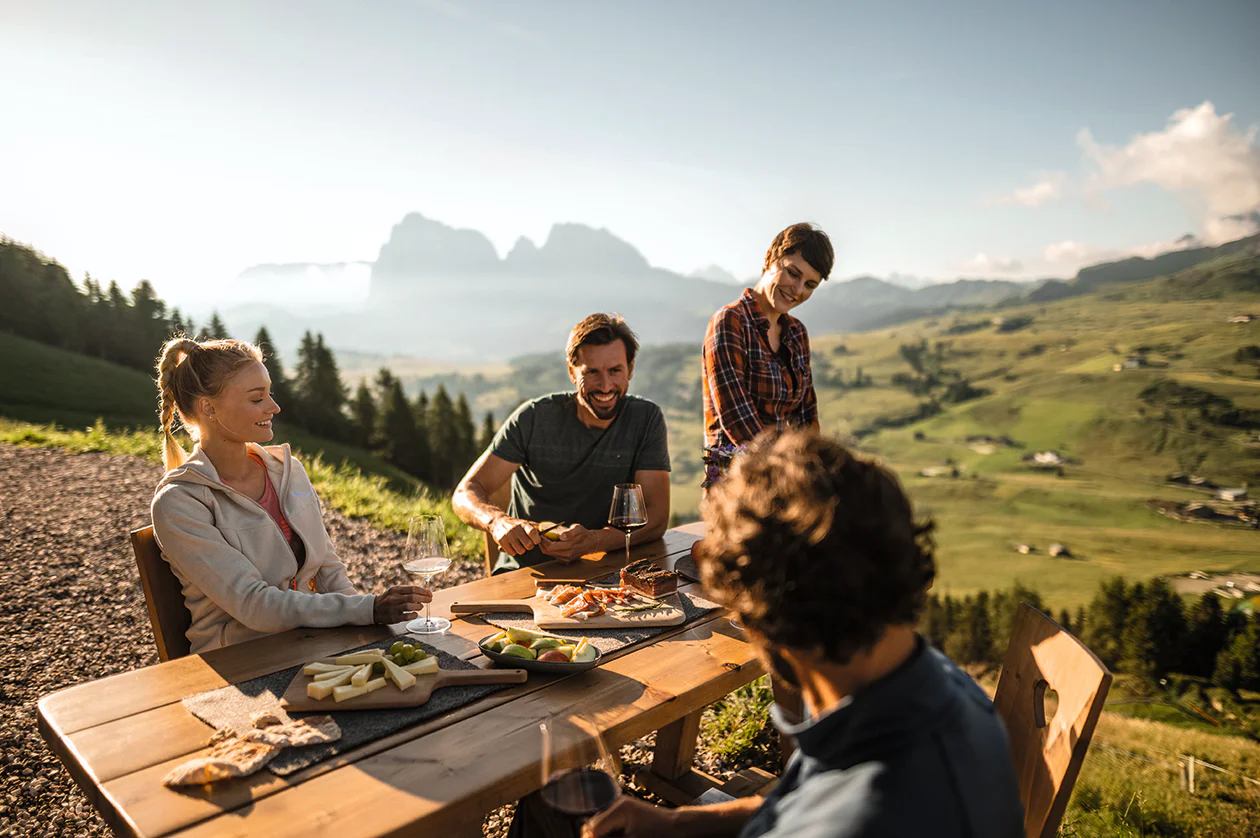Sigmundskron is a symbol found in South Tyrol's early history. It was first mentioned in 945 and was built into a fortress in 1473 by Duke Sigmund. In 1996 the ruins were taken over by the Autonomous Province of Bolzano-Bozen and in 2003 they were handed over to Reinhold Messner to be transformed into the Messner Mountain Museum. The preservation of the character and protection of the ruins was the main concern during the conversion building works. The steel constructions which were developed for this purpose were positioned at a distance with as few contact points as possible with the outer stone walls and the interior of the towers and rooms, so that these seemingly light architectural elements can be removed at any time. The design of these sections of the building has been kept as simple as possible, and they are clearly set apart from the historical parts of the building. This allows for a distinct demarcation of the old and the new.



































































































































































