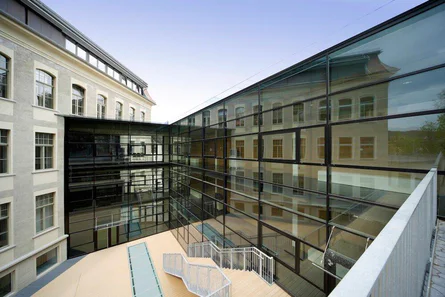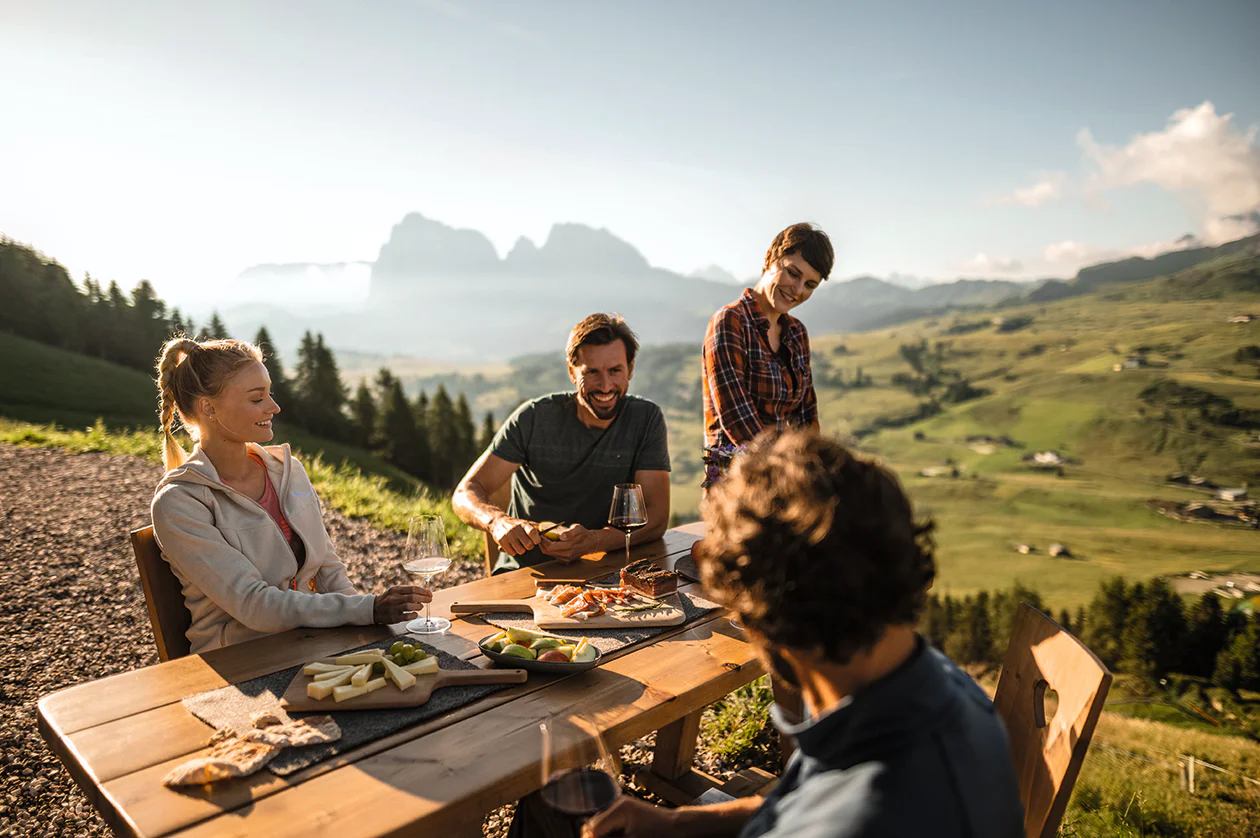The Ursulinen school building was build at the start of the twentieth century by the Ursulin Tower on the main street. Next to the large, three-story building with its vertical plastered structure stands a significantly smaller new building with steel and glass facades emphasizing a horizontal effect, which not only seems much smaller than the old building − yet with more usable space! − it also reflects the listed facades opposite it. The glass cube in the new entrance to the school gives you a preview of the structure of the new building even before you have walked along the glass corridors to reach it. This successfully combines the different styles of architecture. The artist Manfred Alois Mayr put together a cheerful color palette for the interior of the new building, which sits in vibrant harmony next to white plaster and the grey exposed concrete.



















































































































































