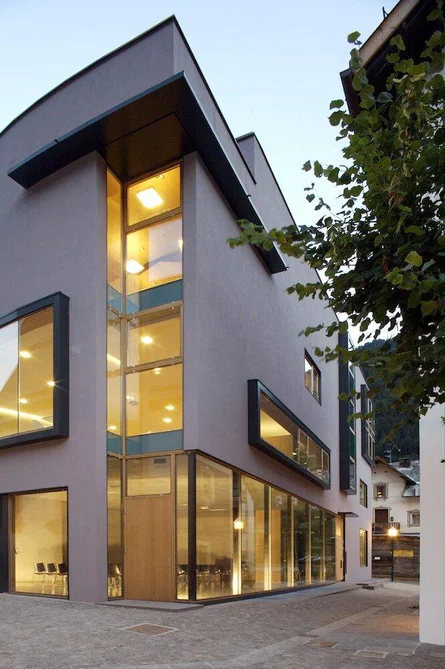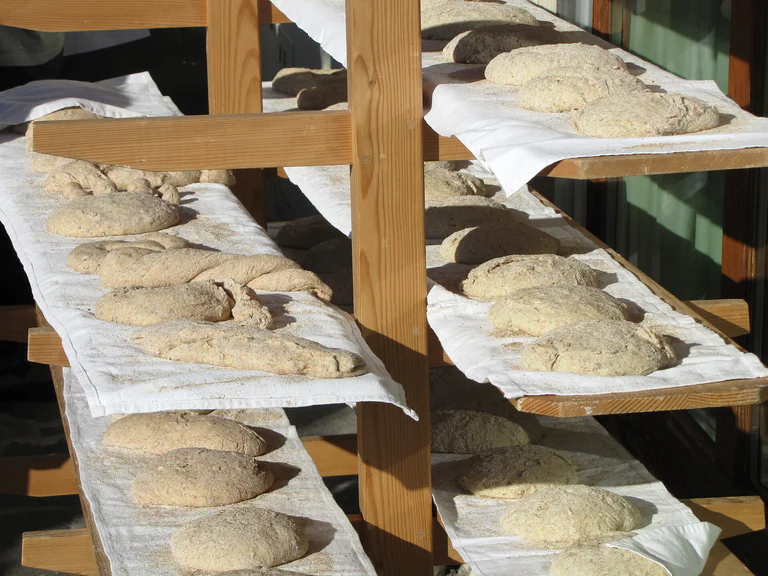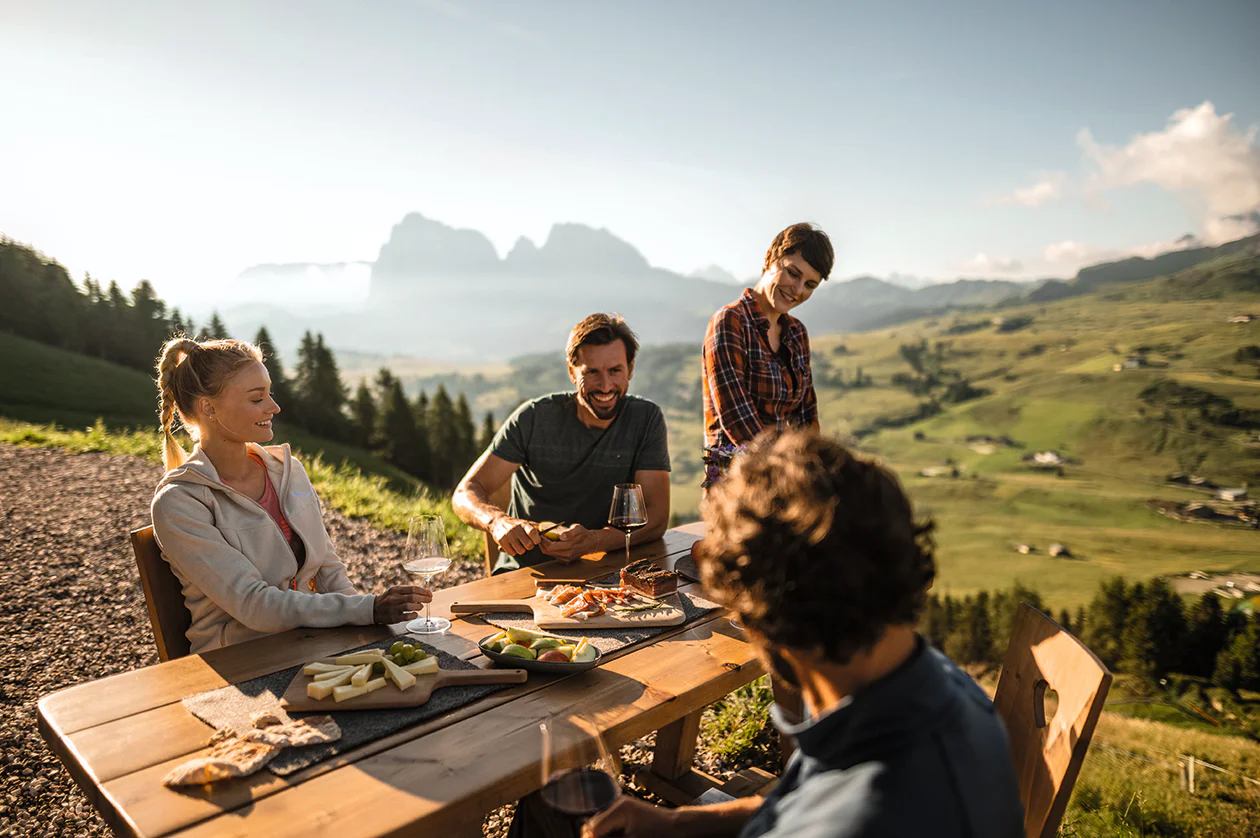The school is situated in the immediate vicinity of the parish church and the House of the Teutonic Order, and was built outside the old town in what was formerly a bog. Here the water table is only about one meter below the surface of the ground. In order to avoid a dangerous rise of groundwater in the area and thus circumvent repercussions in the historical buildings as a result of building the school, the structure was built on a “raft” 80 inches above the ground. Likewise because of the historical neighboring building, a long, single-story structure was planned that would not create competition from a design viewpoint but would, however. have its own distinct character. Under the wide, projecting flat roof and on the perimetric base plate a “forest” of tree trunks was placed in front of the façades, which allows for enough illumination but creates a solid impression in the oblique view. Depending on the viewing angle and light, the building differs distinctly in appearance.





















































































































































