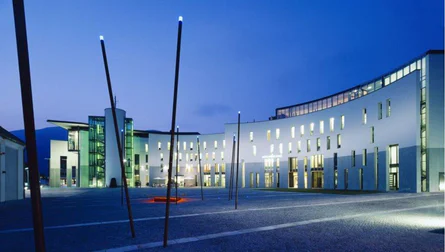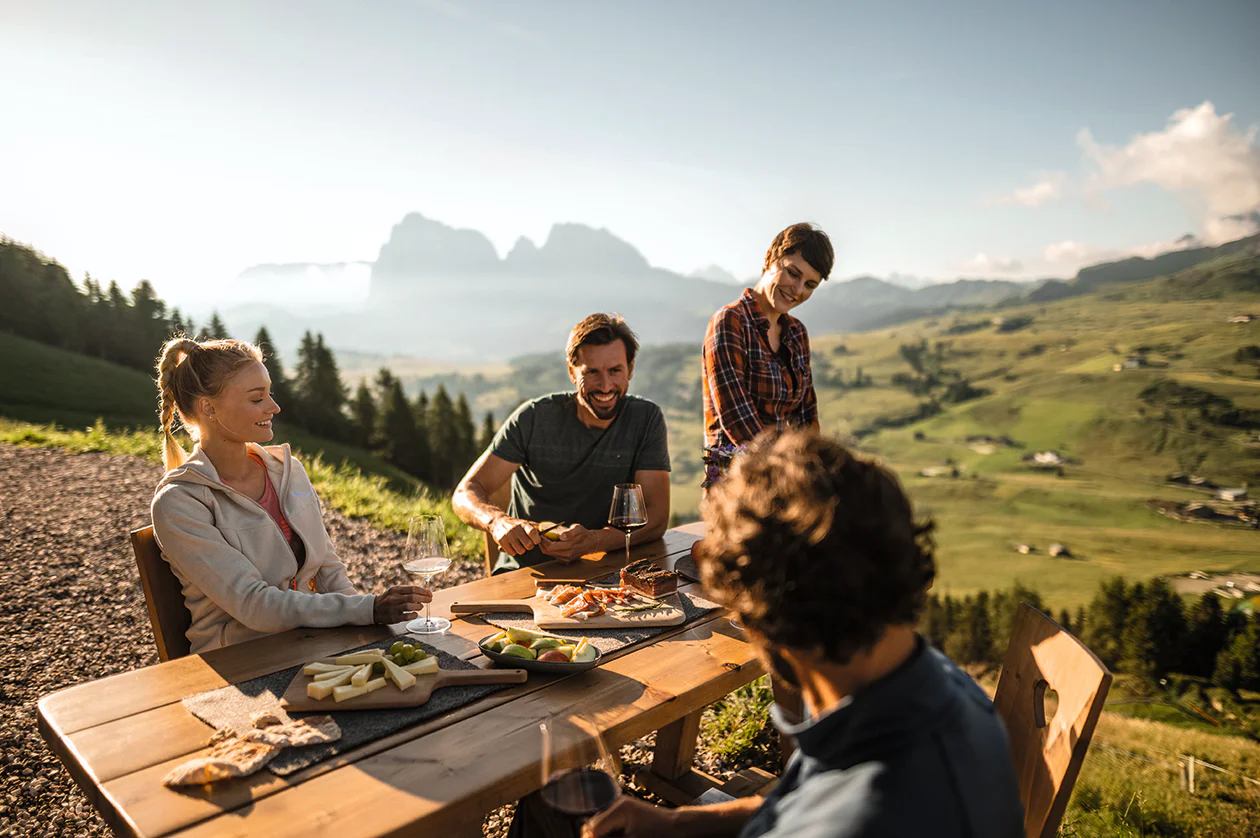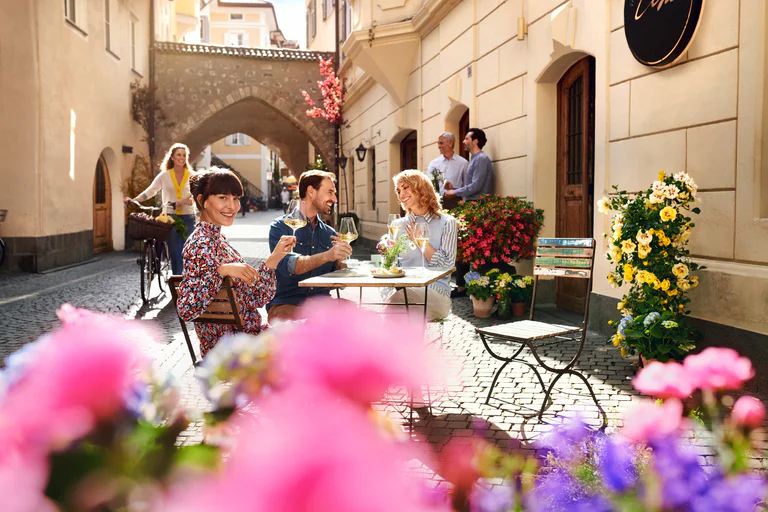With its curved floor plan, the town hall of Brunico/Bruneck follows the course of the Europastrasse street, which in turn follows the riverbend of the Ahr around Schloss Bruneck castle. The building is intended to refresh the overall image of the city and to set a new urbanistic accent in an otherwise rather shapeless development. The building consists of four parts, which were loosely arranged around the town hall square, but nevertheless form a structural unit. With its 3,000 square metres, the square creates an open space that underlines the importance of the town hall. The square is one of three squares, all paved and without plants. Meusburger Platz is located between the school and the old gym and is equipped with stone columns. The school square also offers sports facilities.



























































































































































