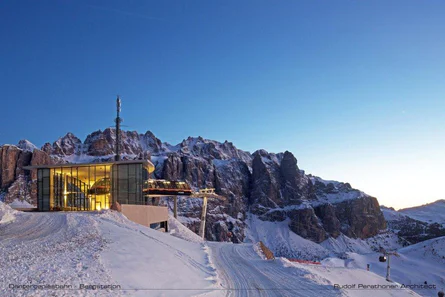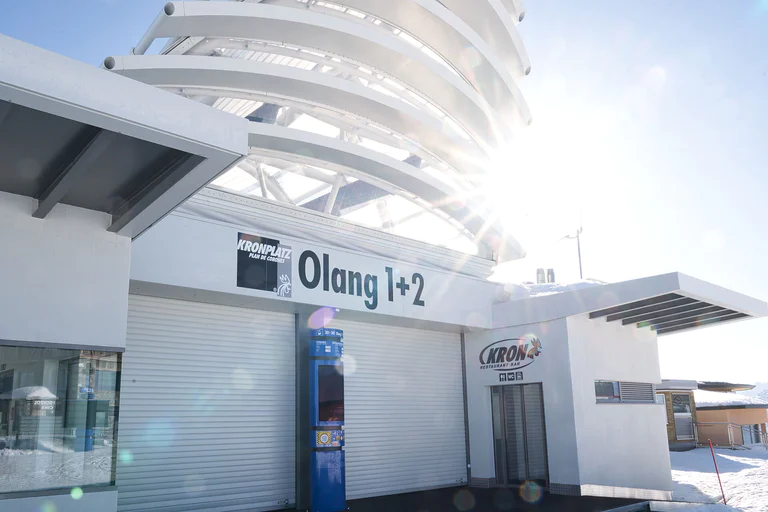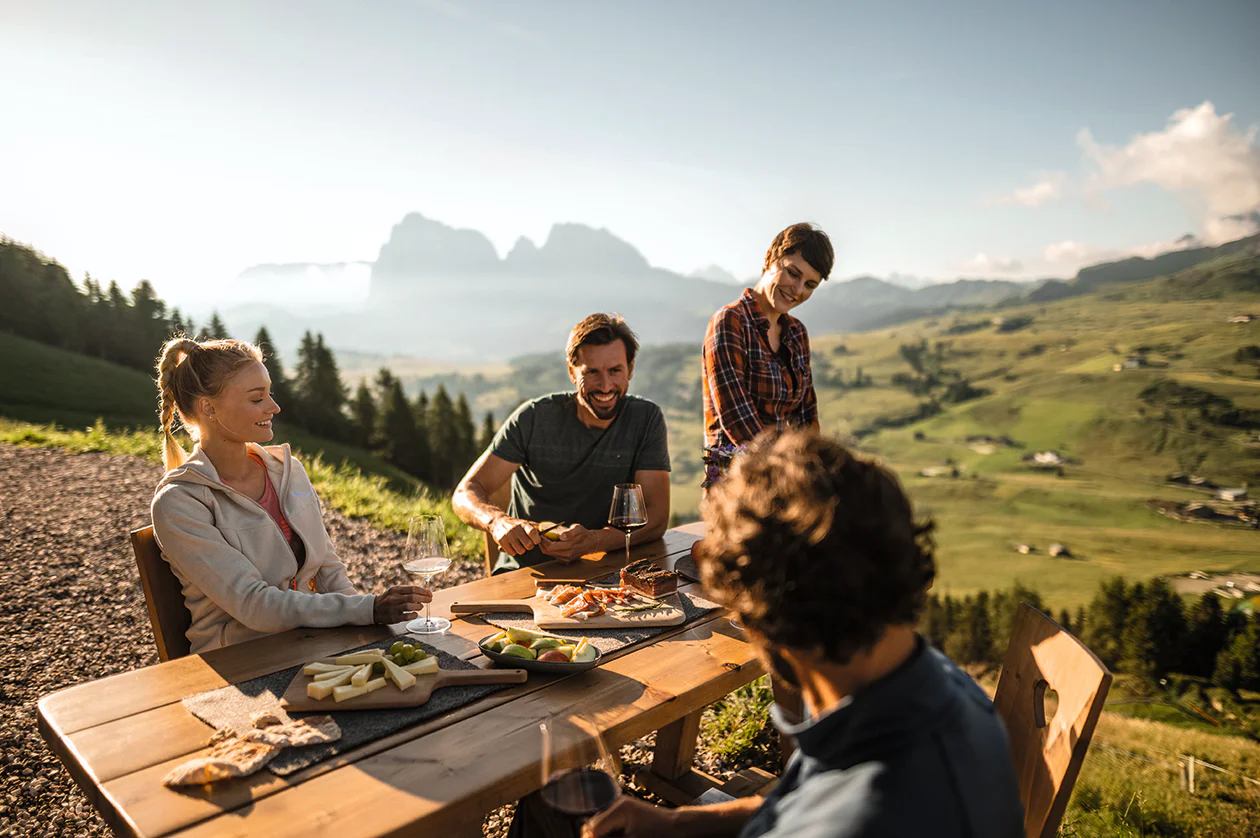A cable car always means an intrusion into the mountains. For the fragile high-mountain landscape above Selva/Wolkenstein, an architect was commissioned for a suitable design. For the 2.2-km cable car, which has the capacity to transport 3,000 people per hour, three structures were to be designed: the base, intermediate and summit stations. The equipment rooms were to be situated underground to the extent possible, allowing passengers to step into spacious, glazed entrance areas that are covered by protective, undulating concrete shells. The smooth lines of the base station integrates into the terrain with smooth lines. The steel structure of the open intermediate station has a glassy, transparent look, and passengers are greeted at the summit station by the welcoming gesture of a concrete shell above the glazed hall.

























