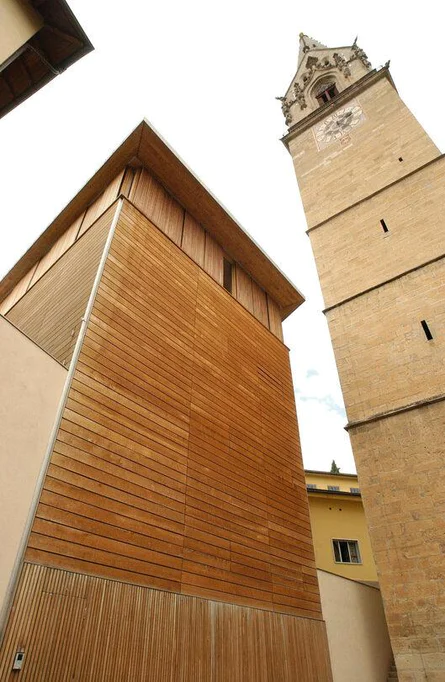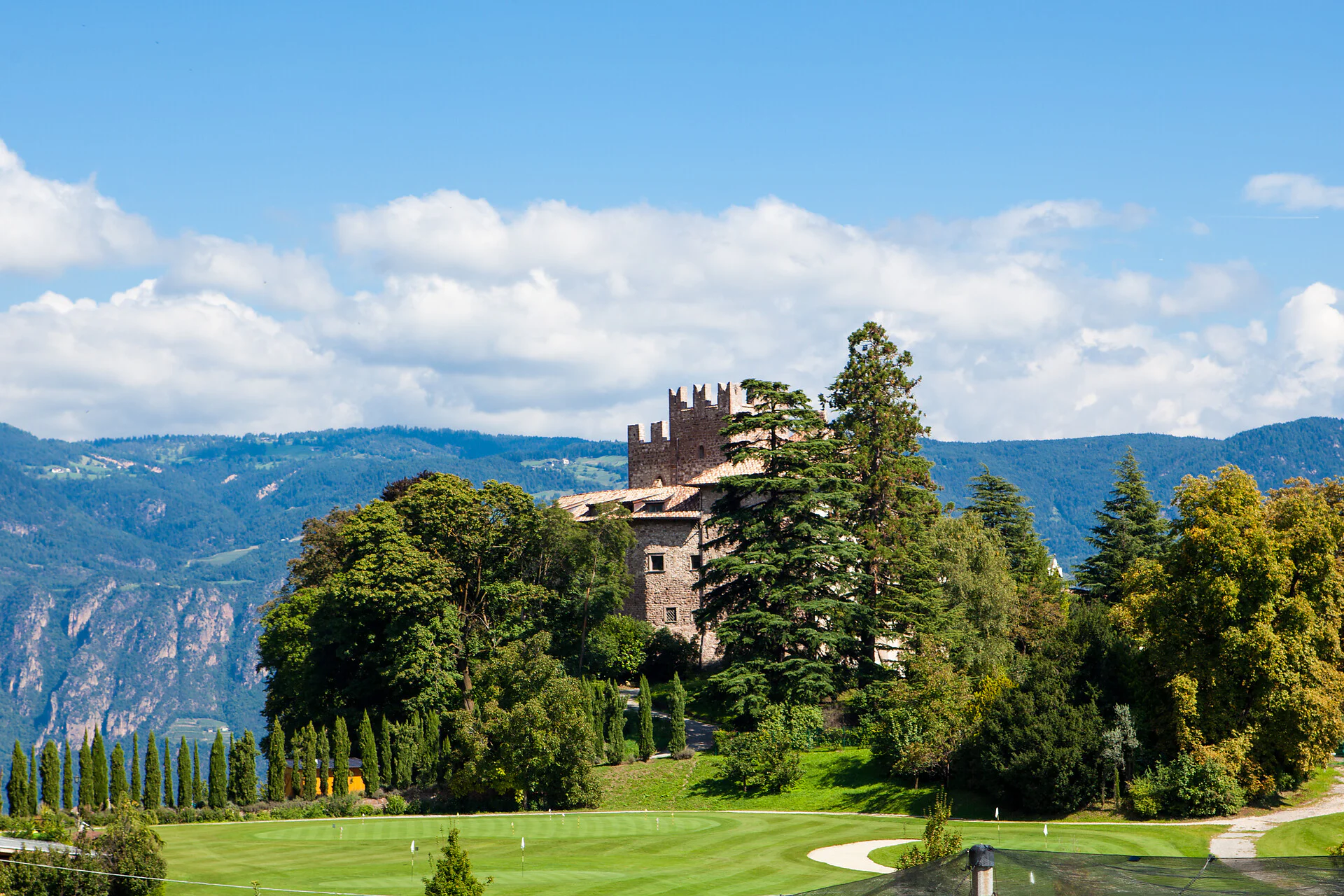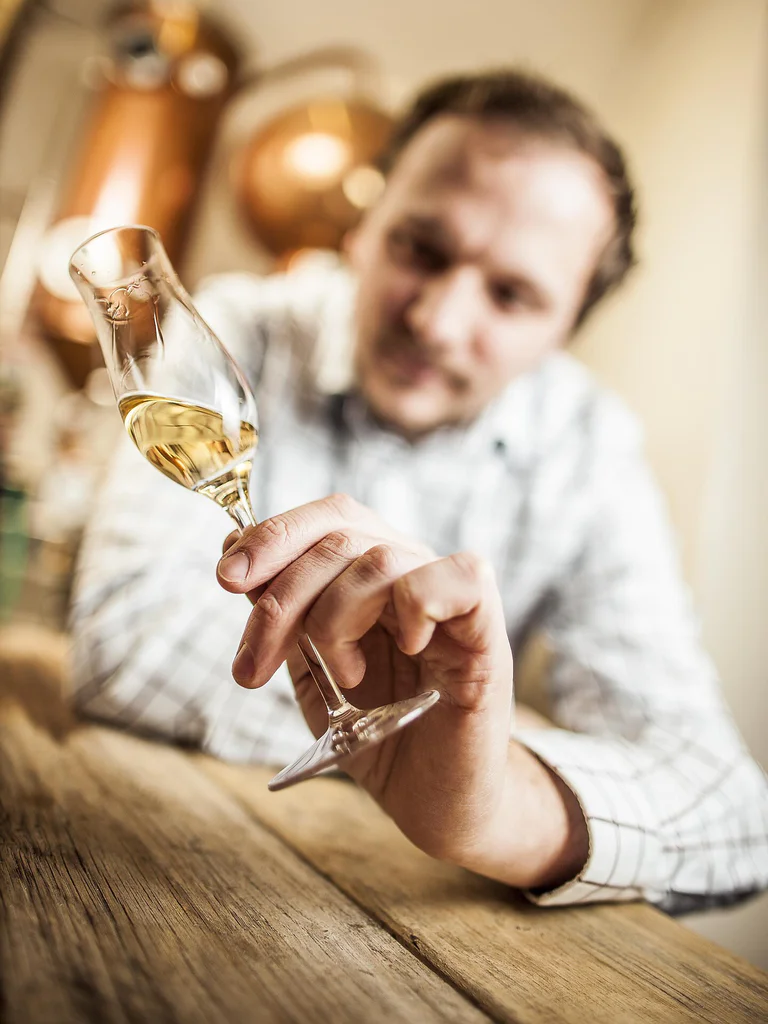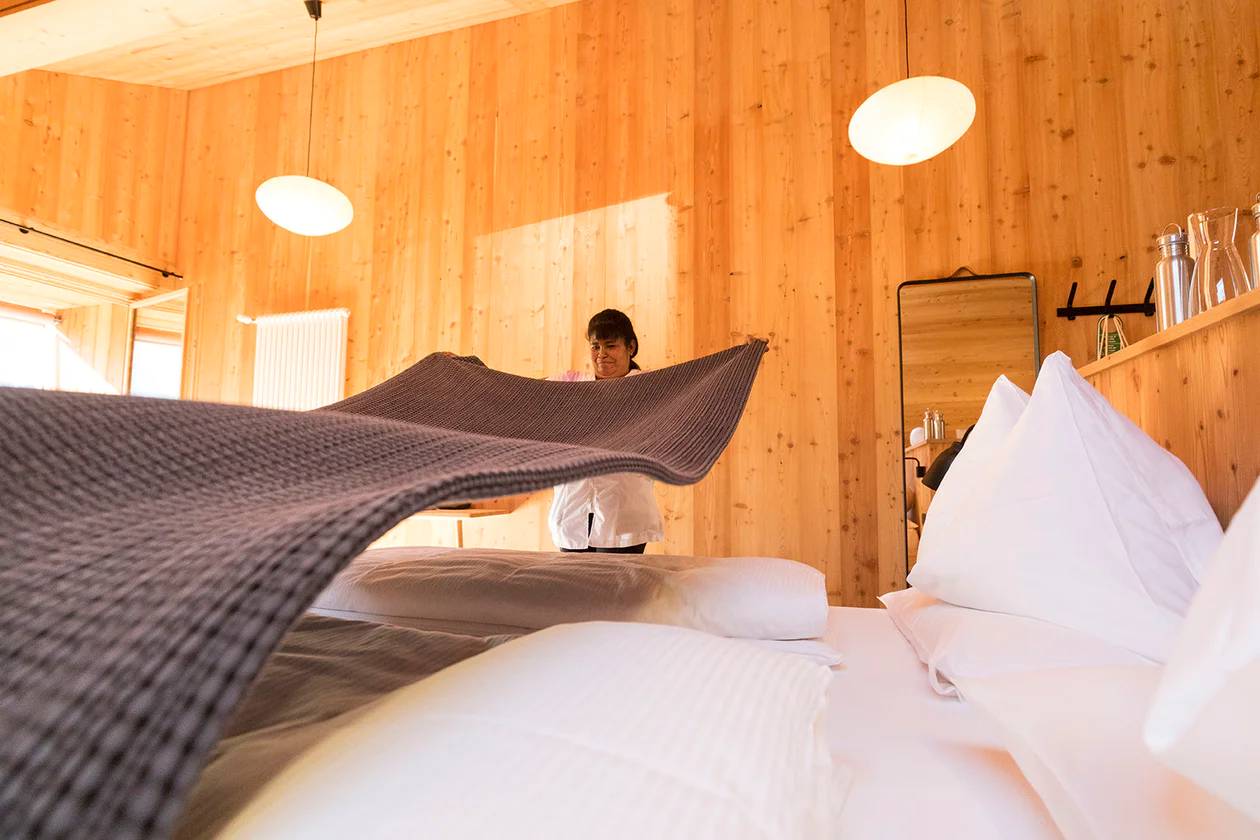The sedate building on the village square, next to the church, is the headquarters of the winery, the barrel storage and technical rooms were extended into the space between the Gothic church tower and the old building. In order to save space, they decided on a wood-planked tower. Its wide, overhanging flat roof incorporates the first cornice of the church tower, just a few meters away, and the height of the old building’s eaves. The winery tower is thus well integrated. Because wood was chosen as the material and it has a similarly warm tone to the sandstone of the church tower, the two towers do not compete with one another. The strip of windows in the meeting space under the roof of the tower makes reference to the Gothic truss frame of the church tower. The barrel cellar is a structure with concrete supports, fitted with exposed bricks. Both the cellar and the stairwell are pervaded with artistically defined color schemes.










































































































