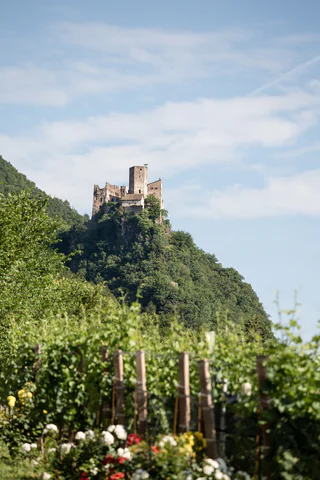
Baumgarten Castle
Ora/Auer, Auer/Ora, Alto Adige Wine Road

Ora/Auer, Auer/Ora, Alto Adige Wine Road

1/4
Predonico/Perdonig, Eppan an der Weinstaße/Appiano sulla Strada del Vino, Alto Adige Wine Road

Ora/Auer, Auer/Ora, Alto Adige Wine Road

S. Antonio-Pozzo/St. Anton-Pfuss, Kaltern an der Weinstraße/Caldaro sulla Strada del Vino, Alto Adige Wine Road

Cortaccia s.S.d.V./Kurtatsch, Kurtatsch an der Weinstraße/Cortaccia sulla Strada del Vino, Alto Adige Wine Road

1/6
Caldaro Paese/Kaltern Dorf, Kaltern an der Weinstraße/Caldaro sulla Strada del Vino, Alto Adige Wine Road

1/3
Caldaro Campi al lago/Kalterer Klughammer, Kaltern an der Weinstraße/Caldaro sulla Strada del Vino, Alto Adige Wine Road

1/3
Tablà/Tabland - Naturno/Naturns, Eppan an der Weinstaße/Appiano sulla Strada del Vino, Alto Adige Wine Road

1/5
Monticolo/Montiggl, Eppan an der Weinstaße/Appiano sulla Strada del Vino, Alto Adige Wine Road

1/8
S. Giuseppe al Lago/St. Josef am See, Kaltern an der Weinstraße/Caldaro sulla Strada del Vino, Alto Adige Wine Road

Ora/Auer, Auer/Ora, Alto Adige Wine Road

Vilpiano/Vilpian, Terlan/Terlano, Alto Adige Wine Road

1/3
Mazzon/Mazon, Neumarkt/Egna, Alto Adige Wine Road

Penone/Penon, Kurtatsch an der Weinstraße/Cortaccia sulla Strada del Vino, Alto Adige Wine Road

1/7
Ora/Auer, Auer/Ora, Alto Adige Wine Road

1/2
Tramin an der Weinstraße/Termeno sulla Strada del Vino, Alto Adige Wine Road

1/3
Pinzano/Pinzon, Montan/Montagna, Alto Adige Wine Road

Barleit-Lavardi/Barleit-Lavardi, Kaltern an der Weinstraße/Caldaro sulla Strada del Vino, Alto Adige Wine Road

Egna/Neumarkt, Neumarkt/Egna, Alto Adige Wine Road

Mazzon/Mazon, Neumarkt/Egna, Alto Adige Wine Road

Pigano/Pigeno, Eppan an der Weinstaße/Appiano sulla Strada del Vino, Alto Adige Wine Road

Pianizza di Sotto/Unterplanitzing, Kaltern an der Weinstraße/Caldaro sulla Strada del Vino, Alto Adige Wine Road

1/4
Cortaccia s.S.d.V./Kurtatsch, Kurtatsch an der Weinstraße/Cortaccia sulla Strada del Vino, Alto Adige Wine Road

Salorno/Salurn, Alto Adige Wine Road

1/2
Egna/Neumarkt, Neumarkt/Egna, Alto Adige Wine Road

1/12
Andriano/Andrian, Andrian/Andriano, Alto Adige Wine Road

1/7
Gaido/Gaid, Eppan an der Weinstaße/Appiano sulla Strada del Vino, Alto Adige Wine Road

S. Giuseppe al Lago/St. Josef am See, Kaltern an der Weinstraße/Caldaro sulla Strada del Vino, Alto Adige Wine Road

Salorno/Salurn, Alto Adige Wine Road

1/10
Caldaro Paese/Kaltern Dorf, Kaltern an der Weinstraße/Caldaro sulla Strada del Vino, Alto Adige Wine Road