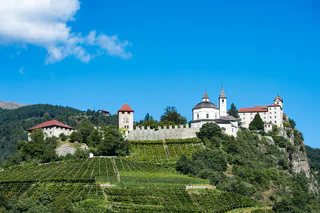
1/3
Dear Woman Church at Säben
Lazfons/Latzfons, Klausen/Chiusa, Brixen/Bressanone and environs
| Brixen je plný kulturních pokladů a historických památek. Navštivte toto malebné město a jeho okolí, kde na vás čeká bohatá historie a umělecká díla. |

1/3
Lazfons/Latzfons, Klausen/Chiusa, Brixen/Bressanone and environs

1/5
Vandoies di Sopra/Obervintl, Vintl/Vandoies, Brixen/Bressanone and environs

Bressanone città/Brixen Stadt, Brixen/Bressanone, Brixen/Bressanone and environs

1/6
Terento/Terenten, Terenten/Terento, Brixen/Bressanone and environs

1/2
Varna/Vahrn, Vahrn/Varna, Brixen/Bressanone and environs

1/3
Naz/Natz, Natz-Schabs/Naz-Sciaves, Brixen/Bressanone and environs

Untrum/Untrum, Klausen/Chiusa, Brixen/Bressanone and environs

1/4
S. Andrea/St. Andrä, Brixen/Bressanone, Brixen/Bressanone and environs

1/5
Bressanone città/Brixen Stadt, Brixen/Bressanone, Brixen/Bressanone and environs

S. Andrea/St. Andrä, Brixen/Bressanone, Brixen/Bressanone and environs

1/3
Terento/Terenten, Terenten/Terento, Brixen/Bressanone and environs

1/2
Villandro/Villanders, Villanders/Villandro, Brixen/Bressanone and environs

1/4
Luson/Lüsen, Lüsen/Luson, Brixen/Bressanone and environs

1/5
S. Andrea/St. Andrä, Brixen/Bressanone, Brixen/Bressanone and environs

1/6
Villa/Vill - Rodengo/Rodeneck, Rodeneck/Rodengo, Brixen/Bressanone and environs

1/3
Sciaves/Schabs, Natz-Schabs/Naz-Sciaves, Brixen/Bressanone and environs

Sciaves/Schabs, Natz-Schabs/Naz-Sciaves, Brixen/Bressanone and environs

1/2
Terento/Terenten, Terenten/Terento, Brixen/Bressanone and environs

1/5
Vals/Valles, Mühlbach/Rio di Pusteria, Brixen/Bressanone and environs

1/5
Lazfons/Latzfons, Klausen/Chiusa, Brixen/Bressanone and environs

1/2
Rasa/Raas, Natz-Schabs/Naz-Sciaves, Brixen/Bressanone and environs

Maranza/Meransen, Mühlbach/Rio di Pusteria, Brixen/Bressanone and environs

Lazfons/Latzfons, Klausen/Chiusa, Brixen/Bressanone and environs

1/8
Bressanone città/Brixen Stadt, Brixen/Bressanone, Brixen/Bressanone and environs

Bressanone città/Brixen Stadt, Brixen/Bressanone, Brixen/Bressanone and environs

Sciaves/Schabs, Natz-Schabs/Naz-Sciaves, Brixen/Bressanone and environs

Naz/Natz, Natz-Schabs/Naz-Sciaves, Brixen/Bressanone and environs

1/6
Bressanone città/Brixen Stadt, Brixen/Bressanone, Brixen/Bressanone and environs

1/3
Luson/Lüsen, Lüsen/Luson, Brixen/Bressanone and environs

1/7
Bressanone città/Brixen Stadt, Brixen/Bressanone, Brixen/Bressanone and environs