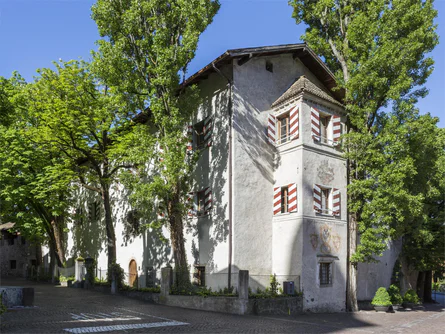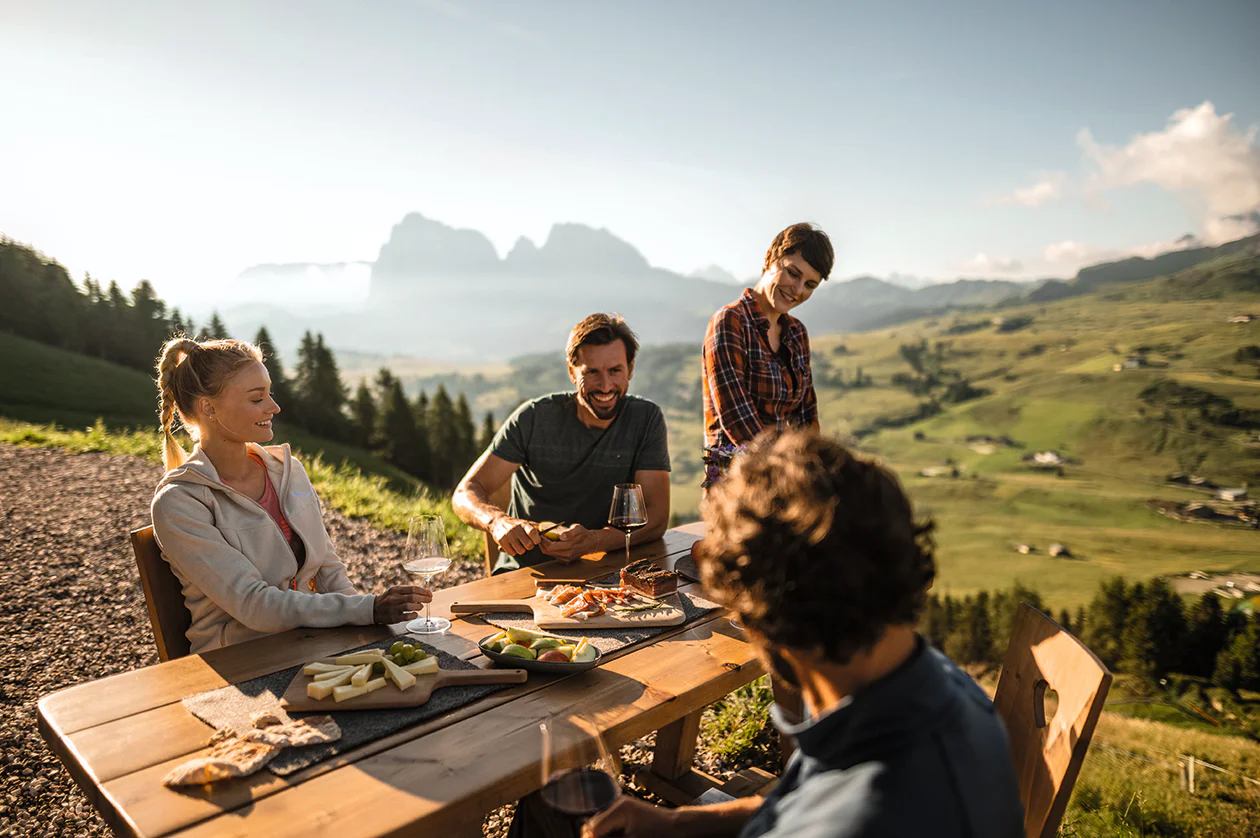Der Großteil befindet sich rund um Bozen. In dieser Gegend fällt dir bestimmt eine architektonische Eigenheit bei den Ansitzen auf, schlossähnliche Bauten aus der Neuzeit bestehend aus einem Herrenhaus und einem Gebäude für landwirtschaftlichen Zweck. Ihr sogenannter Überetscher Stil ist eine Kombination aus nordischer Gotik mit Türmchen und Elementen der italienischen Renaissance – und eben genau in der Gegend zwischen Bozen und Kaltern an der Weinstraße zu finden.
At the church square, a medieval village castle rises majestically. This castle received its present form around 1600. Auer Castle is said to have been the ancestral seat of the Lords of Auer/Ora, who were first mentioned in 1190 as "Conradinus de Aura de masnada filiorum Enrici de Egna." In documents, the castle was also called the "Gesäss," as it housed, among other things, the official residence of the sovereigns. In the 19th century, the von Fioreschy family took over the property and gave it its present name: Von Fioreschy estate. In 2014, the estate underwent extensive renovations.




































