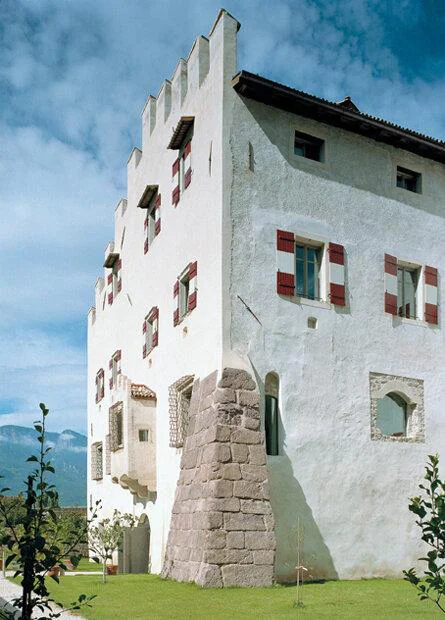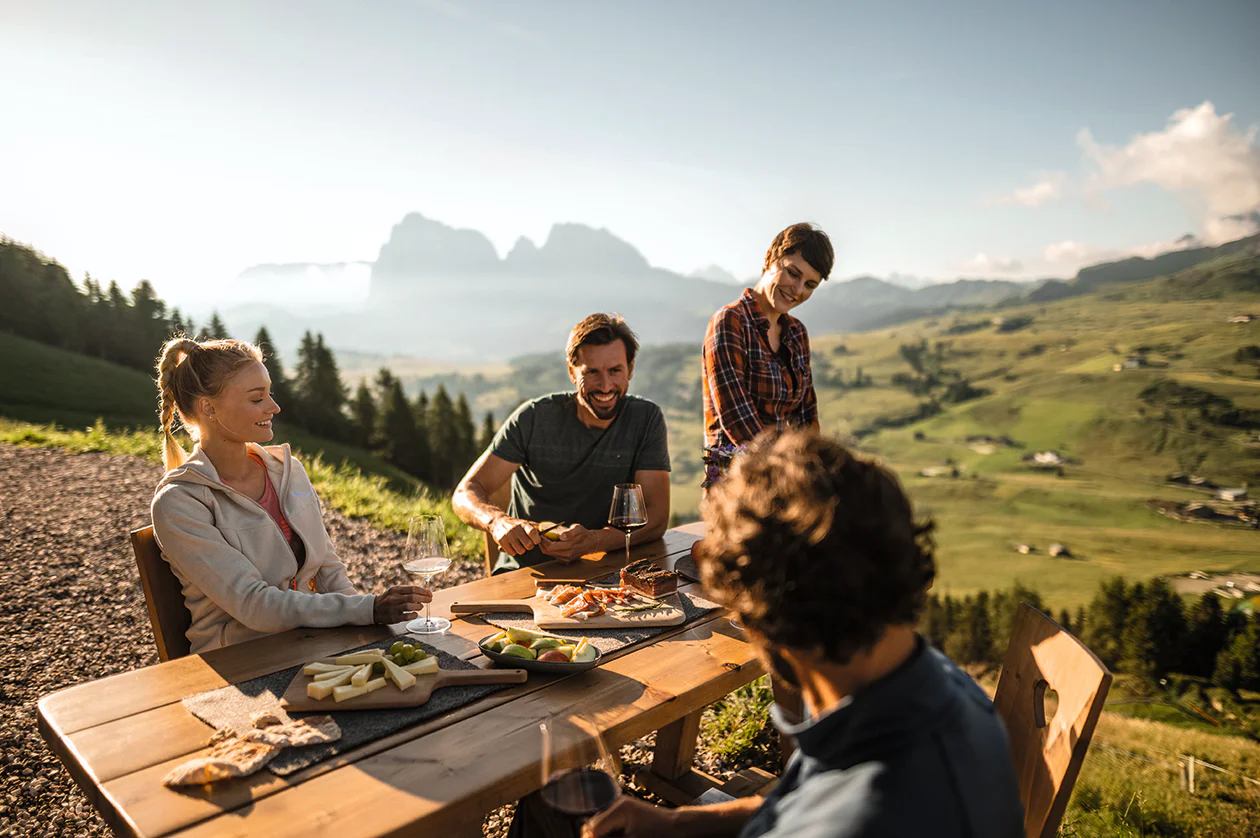Baumgarten Manor was a grand estate with several buildings dating from the thirteenth century, which underwent a number of structural modifications. For renovation and remodeling for repurposing, the existing heritage-listed structure was to be preserved and modern features adjoined where needed. A three-story block was added in order to connect the individual tracts. All new components were designed as steel-and-glass structures so that they would stand out clearly from the solid, plastered original building, without being pushed to the forefront intrusively. The inner courtyard was paved, trees were planted and an illuminated guide line to the entrances was embedded into the ground. It continues at the main entrance as a gully. This guide line recurs in the interior corridors, its careful use of color conveying an atmosphere that is almost artistic.



















































































