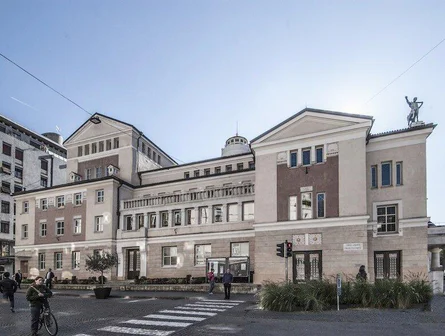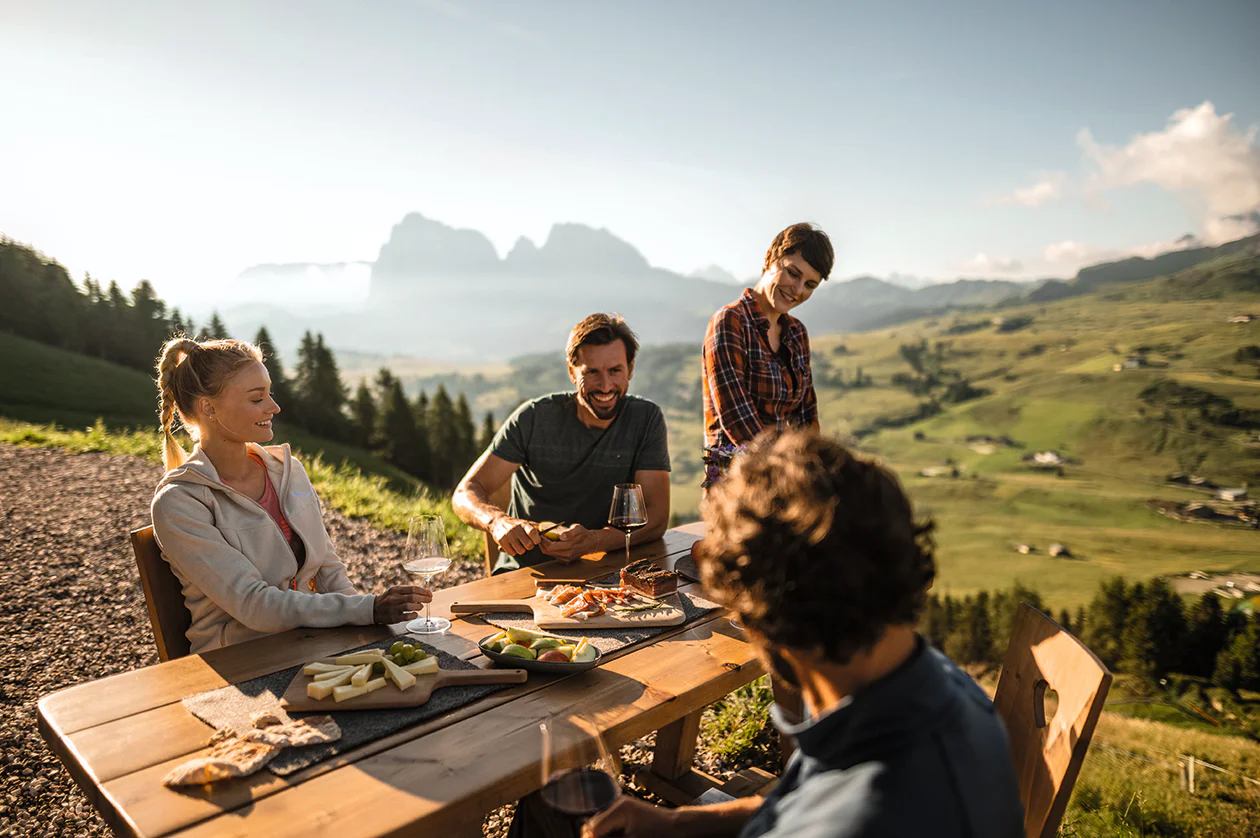The Vinschgau Valley is one of the most arid areas in the Alpine region. Sunnaseit (sunny side) and Nörderseit (northern side) have always shaped the valley, the people, the culture.
Discover the versatility of this unique valley and its long history in the Vuseum - 's Vintschger Museum, and then hike the prehistoric settlement of Ganglegg or the old watercourses Leitenwaal and Berkwaal.
Enjoy the Venosta Valley ...
Interactive design, films, and the “Waal” hike along the ancient irrigation canals past the prehistoric settlement of Ganglegg make the visit really exiting.
... Experience the Venosta Valley
The exhibitions make visitors understand why the Venosta Valley is the way it is today and how the people in the Venosta Valley learned to deal with the harsh conditions over the millennia.
Archeology
The Ganglegg site on the hill above Sluderno/Schluderns is the best-researched fortified hilltop settlement of the Bronze, Iron and Roman ages in the entire Alpine region. Valuable original structures have been preserved and also two houses rebuilt in this archaeological park.
The Rhaetian people at the Ganglegg occupied a position of social pre-eminence in prehistoric times, evidenced by the numerous jewellery and weapon finds from large parts of Europe. Their own writing, the place of burnt offerings as the centre of ritual ceremonies in the Venosta Valley made the people a powerful and widely feared tribe.
Swabian children
The Venosta Valley was a bitterly poor valley because of its climate. People had to starve and fight for survival every day. Facing a period of poverty between the 17th and early 20th century, many parents in the Vinschgau Valley were forced to send their children on a difficult an exhausting march to Upper Swabia to find a place to stay and work . The exhibition explores why it could come to this point and describes the hard everyday life of these "Swabian children".
Travellers – The Korrnr
It was not the desire for freedom that made them take the cart, it was poverty at home that forced them to do so. Pulling the cart, many people from the Venosta Valley travelled across the countryside. They bought and sold goods, hired themselves out as harvest workers or tried begging. Many a family was living on the streets for years.
WasserWosser – Water for irrigating the crops
Since the Venostaalley is one of the most arid valleys in Europe, the invention of a sophisticated system of artificial irrigation canals was essential for agriculture. Visit the exhibition WasserWosser and discover interesting facts about the origins, the history and organisation of this local irrigation system that has proven its value for thousands of years, and the way it was used.
Guided tours
Guided tours take place every Wednesday.
German guided tour - 16:00
Italian guided tour - 17:00











































































































