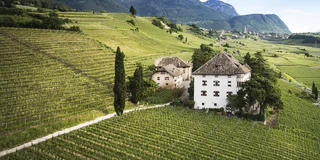
1/14
Ostaria al castello Castel Ringberg
S. Giuseppe al Lago/St. Josef am See, Kaltern an der Weinstraße/Caldaro sulla Strada del Vino, Alto Adige Wine Road

1/14
S. Giuseppe al Lago/St. Josef am See, Kaltern an der Weinstraße/Caldaro sulla Strada del Vino, Alto Adige Wine Road

Bolzano Centro/Bozen Zentrum, Bolzano/Bozen, Bolzano/Bozen and environs

1/5
Tramin an der Weinstraße/Termeno sulla Strada del Vino, Alto Adige Wine Road

1/3
Merano/Meran, Meran/Merano, Meran/Merano and environs

1/8
Bolzano Centro/Bozen Zentrum, Bolzano/Bozen, Bolzano/Bozen and environs

1/11
Merano/Meran, Meran/Merano, Meran/Merano and environs

Fiè/Völs, Völs am Schlern/Fiè allo Sciliar, Dolomites Region Seiser Alm

1/3
Bolzano Centro/Bozen Zentrum, Bolzano/Bozen, Bolzano/Bozen and environs

1/6
Moso in Passiria/Moos in Passeier, Moos in Passeier/Moso in Passiria, Meran/Merano and environs

1/4
Sluderno/Schluderns, Schluderns/Sluderno, Vinschgau/Val Venosta

1/2
Selva/Sëlva/Wolkenstein/Sëlva, Sëlva/Selva di Val Gardena, Dolomites Region Val Gardena

1/4
Lana/Lana, Lana, Meran/Merano and environs

Teodone/Dietenheim, Bruneck/Brunico, Dolomites Region Kronplatz/Plan de Corones

1/11
Tarres/Tarsch, Latsch/Laces, Vinschgau/Val Venosta

1/3
Bressanone città/Brixen Stadt, Brixen/Bressanone, Brixen/Bressanone and environs

Magrè s.S.d.V./Margreid a.d.W., Margreid an der Weinstraße/Magrè sulla Strada del Vino, Alto Adige Wine Road

1/2
Caldaro Paese/Kaltern Dorf, Kaltern an der Weinstraße/Caldaro sulla Strada del Vino, Alto Adige Wine Road

1/19
Bressanone città/Brixen Stadt, Brixen/Bressanone, Brixen/Bressanone and environs

1/6
Luson/Lüsen, Lüsen/Luson, Brixen/Bressanone and environs

1/4
Bolzano Centro/Bozen Zentrum, Bolzano/Bozen, Bolzano/Bozen and environs

1/8
Bressanone città/Brixen Stadt, Brixen/Bressanone, Brixen/Bressanone and environs

1/8
Ridanna/Ridnaun, Ratschings/Racines, Sterzing/Vipiteno and environs

1/3
Merano/Meran, Meran/Merano, Meran/Merano and environs

1/5
Burgusio/Burgeis, Mals/Malles, Vinschgau/Val Venosta

1/3
Cadipietra/Steinhaus, Ahrntal/Valle Aurina, Ahrntal/Valle Aurina

1/5
Merano/Meran, Meran/Merano, Meran/Merano and environs

1/9
Fiè/Völs, Völs am Schlern/Fiè allo Sciliar, Dolomites Region Seiser Alm

1/6
Certosa/Karthaus, Schnals/Senales, Vinschgau/Val Venosta

1/2
Dobbiaco Nuova/Neutoblach, Toblach/Dobbiaco, Dolomites Region 3 Zinnen

1/6
Novacella/Neustift, Vahrn/Varna, Brixen/Bressanone and environs