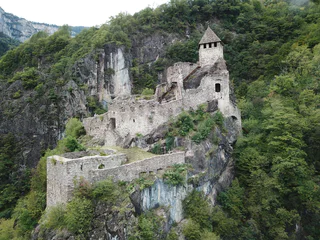
Villa Auerheim (Potschenhof)
Ora/Auer, Auer/Ora, Alto Adige Wine Road
In the past, forts and castles were the stately homes of ladies and gentlemen, often also designed for defensive purposes – whereas today, thanks to a successful renovation, they have been turned into charming hotels, unique restaurants and event venues. Although some of them are standing in ruins, you can wander through centuries of history within their walls.

Ora/Auer, Auer/Ora, Alto Adige Wine Road

Tramin an der Weinstraße/Termeno sulla Strada del Vino, Alto Adige Wine Road

Missiano/Missian, Eppan an der Weinstaße/Appiano sulla Strada del Vino, Alto Adige Wine Road

Salorno/Salurn, Alto Adige Wine Road

1/7
Gaido/Gaid, Eppan an der Weinstaße/Appiano sulla Strada del Vino, Alto Adige Wine Road

1/2
Predonico/Perdonig, Eppan an der Weinstaße/Appiano sulla Strada del Vino, Alto Adige Wine Road

Salorno/Salurn, Alto Adige Wine Road

Ora/Auer, Auer/Ora, Alto Adige Wine Road

Salorno/Salurn, Alto Adige Wine Road

1/3
Appiano Monte/Eppan Berg, Eppan an der Weinstaße/Appiano sulla Strada del Vino, Alto Adige Wine Road

Ora/Auer, Auer/Ora, Alto Adige Wine Road

Salorno/Salurn, Alto Adige Wine Road

Salorno/Salurn, Alto Adige Wine Road

1/2
Terlano/Terlan, Terlan/Terlano, Alto Adige Wine Road

1/4
Salorno/Salurn, Alto Adige Wine Road

Salorno/Salurn, Alto Adige Wine Road

Salorno/Salurn, Alto Adige Wine Road

Egna/Neumarkt, Neumarkt/Egna, Alto Adige Wine Road

Ora/Auer, Auer/Ora, Alto Adige Wine Road

S. Paolo/St. Pauls - Appiano/Eppan, Eppan an der Weinstaße/Appiano sulla Strada del Vino, Alto Adige Wine Road

Ora/Auer, Auer/Ora, Alto Adige Wine Road

Ora/Auer, Auer/Ora, Alto Adige Wine Road

Ora/Auer, Auer/Ora, Alto Adige Wine Road

1/4
Terlano/Terlan, Terlan/Terlano, Alto Adige Wine Road

Pigano/Pigeno, Eppan an der Weinstaße/Appiano sulla Strada del Vino, Alto Adige Wine Road

Mazzon/Mazon, Neumarkt/Egna, Alto Adige Wine Road

Mazzon/Mazon, Neumarkt/Egna, Alto Adige Wine Road

Ora/Auer, Auer/Ora, Alto Adige Wine Road

Ora/Auer, Auer/Ora, Alto Adige Wine Road

Pinzano/Pinzon, Montan/Montagna, Alto Adige Wine Road