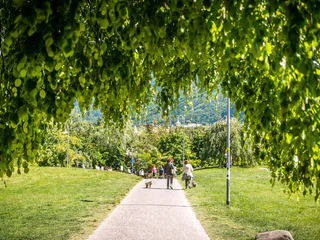
Earth pyramids
Mölten/Meltina, Bolzano/Bozen and environs
| Bolzano a jeho okolí vám nabízejí bohatou historii a kulturní zážitky. Přijďte a objevte všechno, co tento region nabízí. |

Mölten/Meltina, Bolzano/Bozen and environs

Piani di Bolzano/Bozner Boden, Bolzano/Bozen, Bolzano/Bozen and environs

Pineta di Laives/Steinmannwald, Laives/Leifers, Bolzano/Bozen and environs

S. Osvaldo/St. Oswald - Bolzano/Bozen, Bolzano/Bozen, Bolzano/Bozen and environs

Vadena/Pfatten, Bolzano/Bozen and environs

1/4
Bolzano Centro/Bozen Zentrum, Bolzano/Bozen, Bolzano/Bozen and environs

1/4
Bolzano Centro/Bozen Zentrum, Bolzano/Bozen, Bolzano/Bozen and environs

Don Bosco/Don Bosco, Bolzano/Bozen, Bolzano/Bozen and environs

Gries/Gries, Bolzano/Bozen, Bolzano/Bozen and environs

Valas/Flaas, Jenesien/San Genesio Atesino, Bolzano/Bozen and environs

1/3
Nobls/Nobls, Jenesien/San Genesio Atesino, Bolzano/Bozen and environs

1/3
Bolzano Centro/Bozen Zentrum, Bolzano/Bozen, Bolzano/Bozen and environs

S.Martino/Reinswald, Sarntal/Sarentino, Bolzano/Bozen and environs

Pietrarossa/Rotwand, Ritten/Renon, Bolzano/Bozen and environs

Meltina/Mölten, Mölten/Meltina, Bolzano/Bozen and environs

1/2
Pineta di Laives/Steinmannwald, Laives/Leifers, Bolzano/Bozen and environs

1/3
Bolzano Centro/Bozen Zentrum, Bolzano/Bozen, Bolzano/Bozen and environs

1/2
Pietrarossa/Rotwand, Ritten/Renon, Bolzano/Bozen and environs

1/2
Colma/Kollmann, Ritten/Renon, Bolzano/Bozen and environs

Sarentino/Sarnthein, Sarntal/Sarentino, Bolzano/Bozen and environs

Bolzano Centro/Bozen Zentrum, Bolzano/Bozen, Bolzano/Bozen and environs

Bolzano Centro/Bozen Zentrum, Bolzano/Bozen, Bolzano/Bozen and environs

Valdurna/Durnholz, Sarntal/Sarentino, Bolzano/Bozen and environs

1/3
Gries/Gries, Bolzano/Bozen, Bolzano/Bozen and environs

Gries/Gries, Bolzano/Bozen, Bolzano/Bozen and environs

1/4
Cardano/Kardaun - Bolzano/Bozen, Bolzano/Bozen, Bolzano/Bozen and environs

Pietrarossa/Rotwand, Ritten/Renon, Bolzano/Bozen and environs

Sarentino/Sarnthein, Sarntal/Sarentino, Bolzano/Bozen and environs

Cologna/Glaning, Jenesien/San Genesio Atesino, Bolzano/Bozen and environs

1/4
Bolzano Centro/Bozen Zentrum, Bolzano/Bozen, Bolzano/Bozen and environs