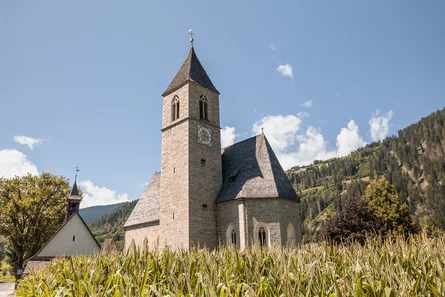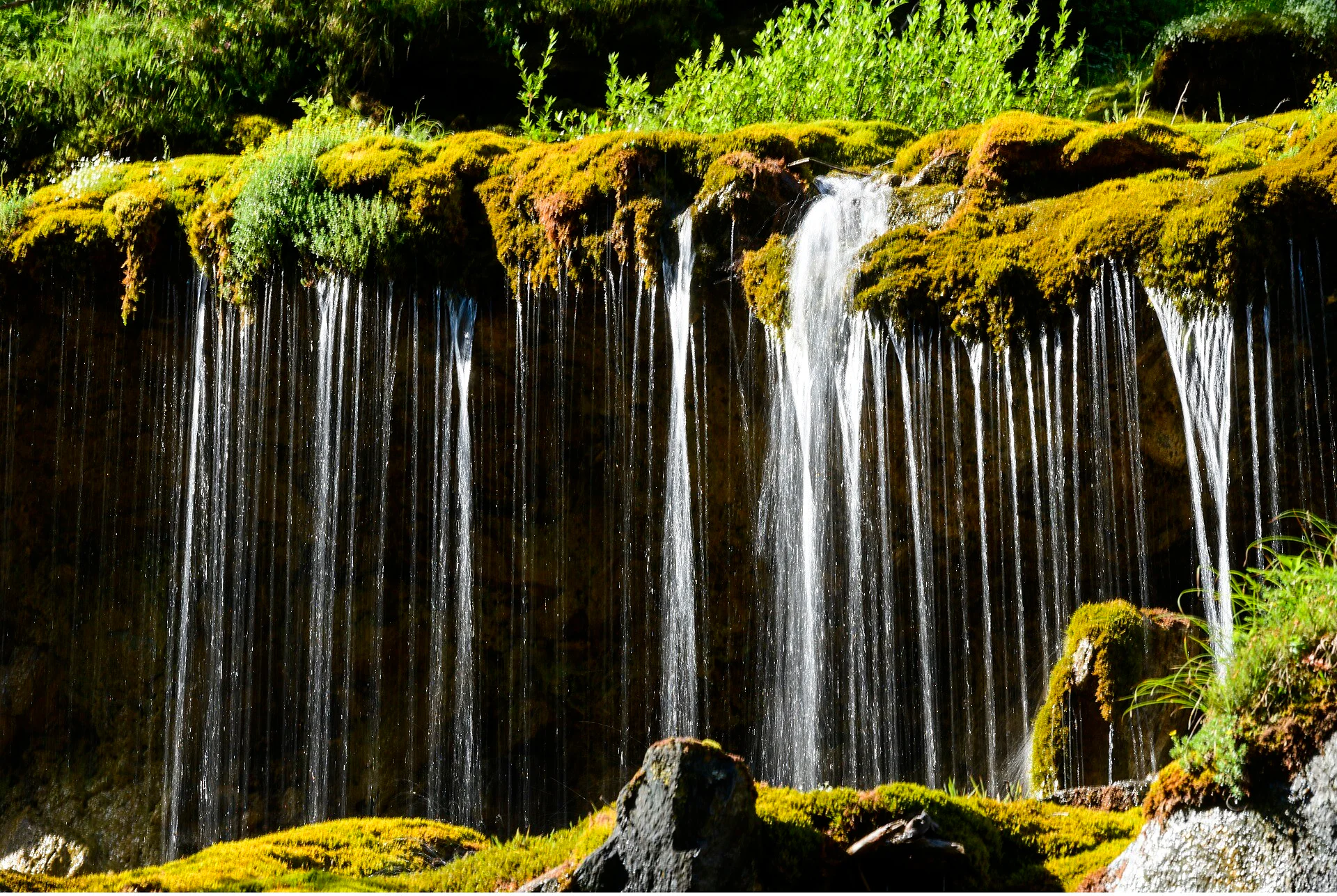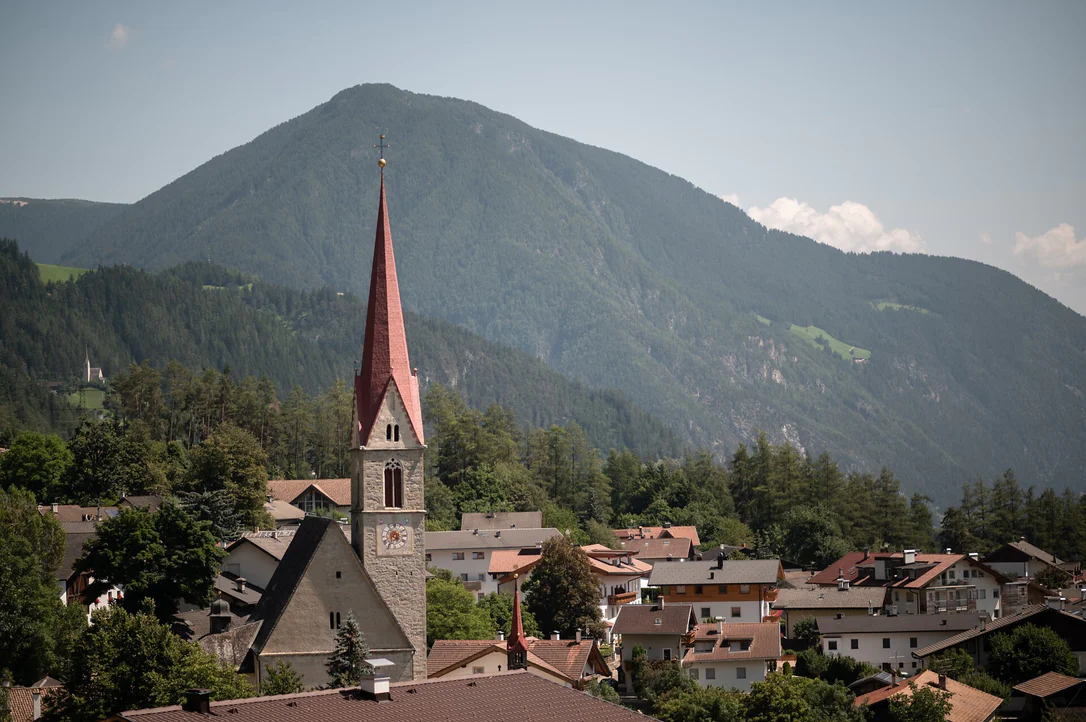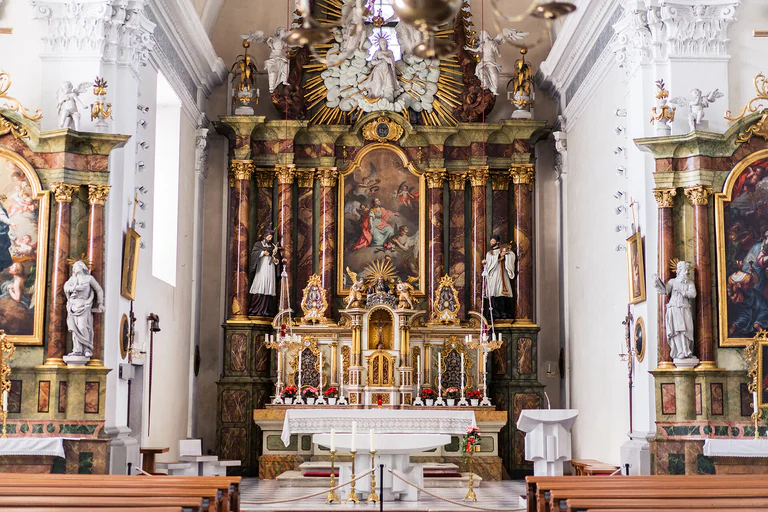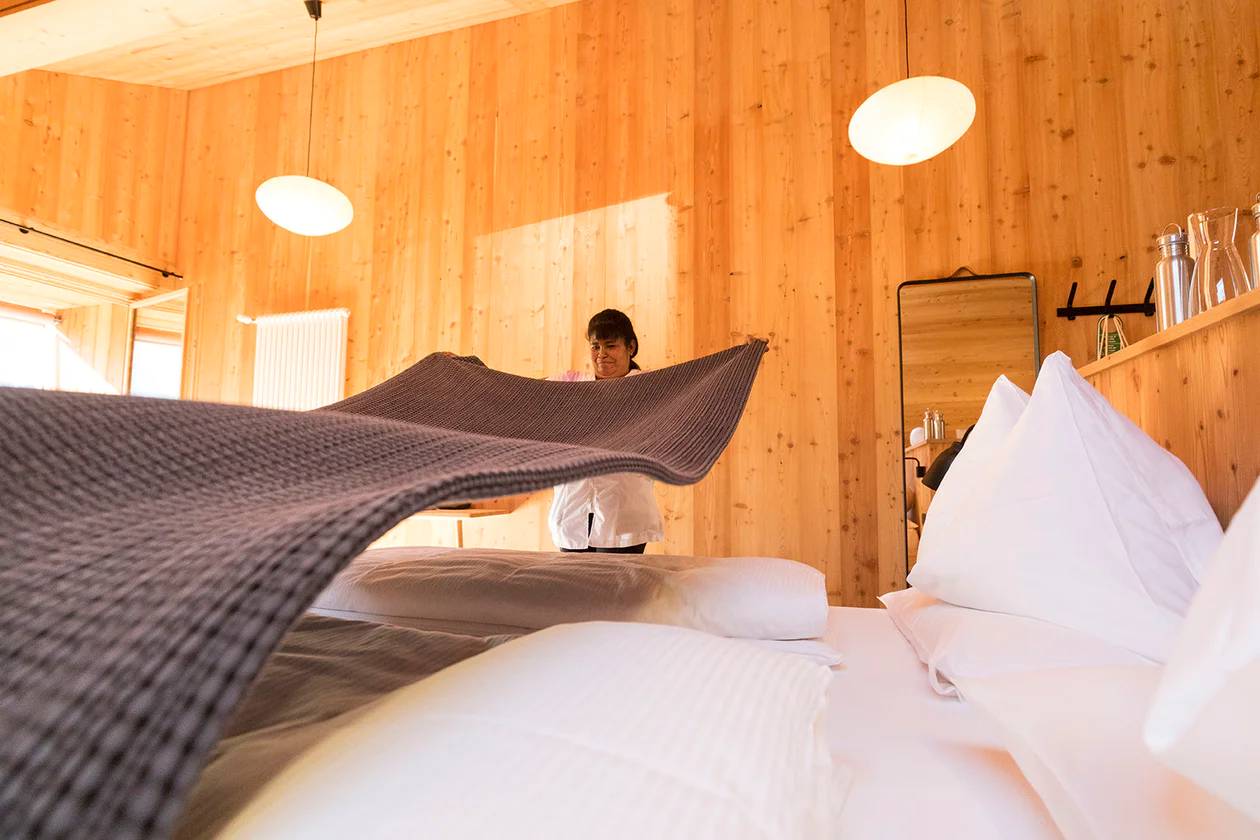The fi rst written testimony of the Holy Cross Parish in Wiesen is dated 1337. The Church is said to have been reconsecrated in 1434. The frescoes on the vaulted ceiling by Josef Renzler, dated 1841, are worthy of note. The first written testimony of the Holy Cross Parish in Wiesen is dated 1337. The Church is said to have been reconsecrated in 1434. Today's construction in granite blocks was built with the supervision of builder Adam Schaiter of Sterzing, who combined late gothic and Renaissance elements. In the XIX century, the Church was nevertheless deprived of the gothic elements. The frescoes on the vaulted ceiling by Josef Renzler, dated 1841, are worthy of note. They depict the adoration of the cross by the Emperor Eraclius and St. Cecilia. The altars date from the XVI century, but were rebuilt in 1824. The alterpieces were also realised by Josef Renzler in 1827. The gothic crucifixion dating from the first half of the XIII century is also very important.
