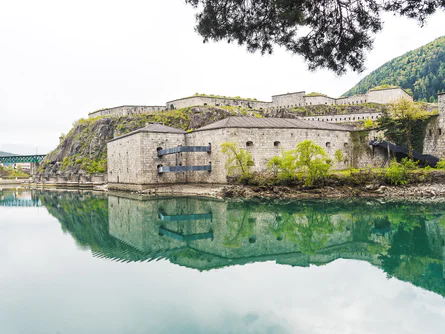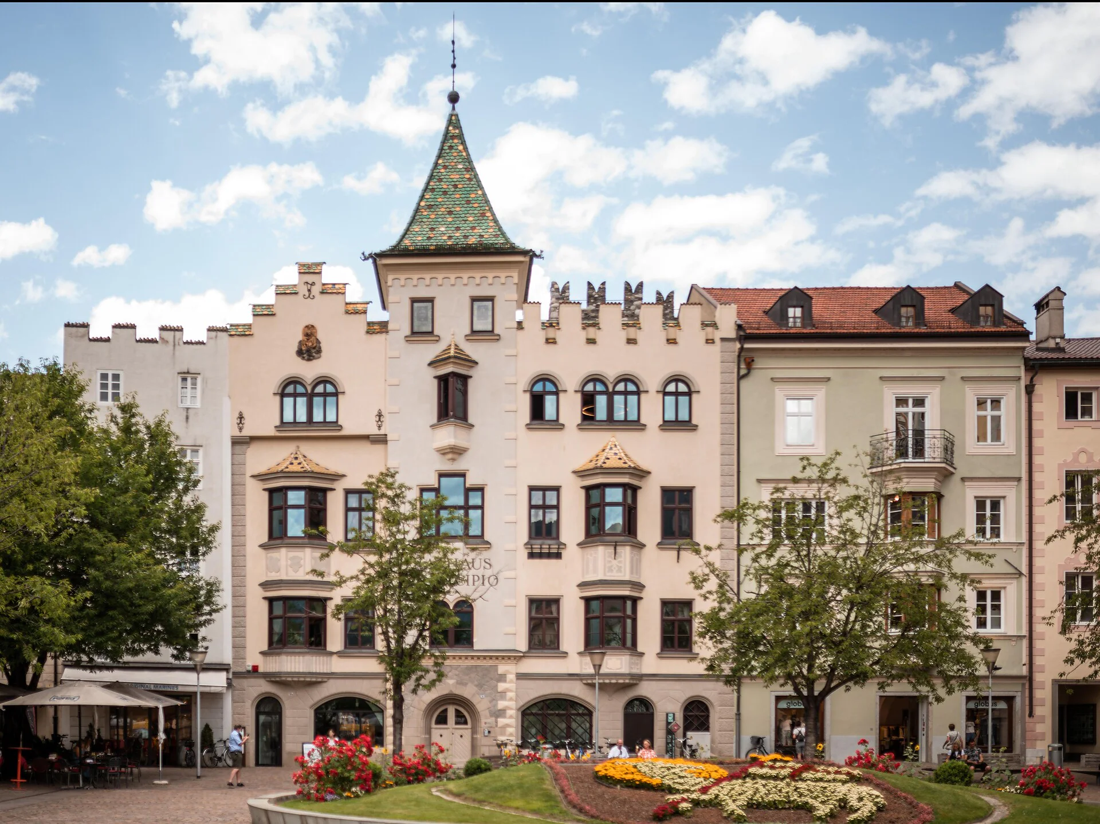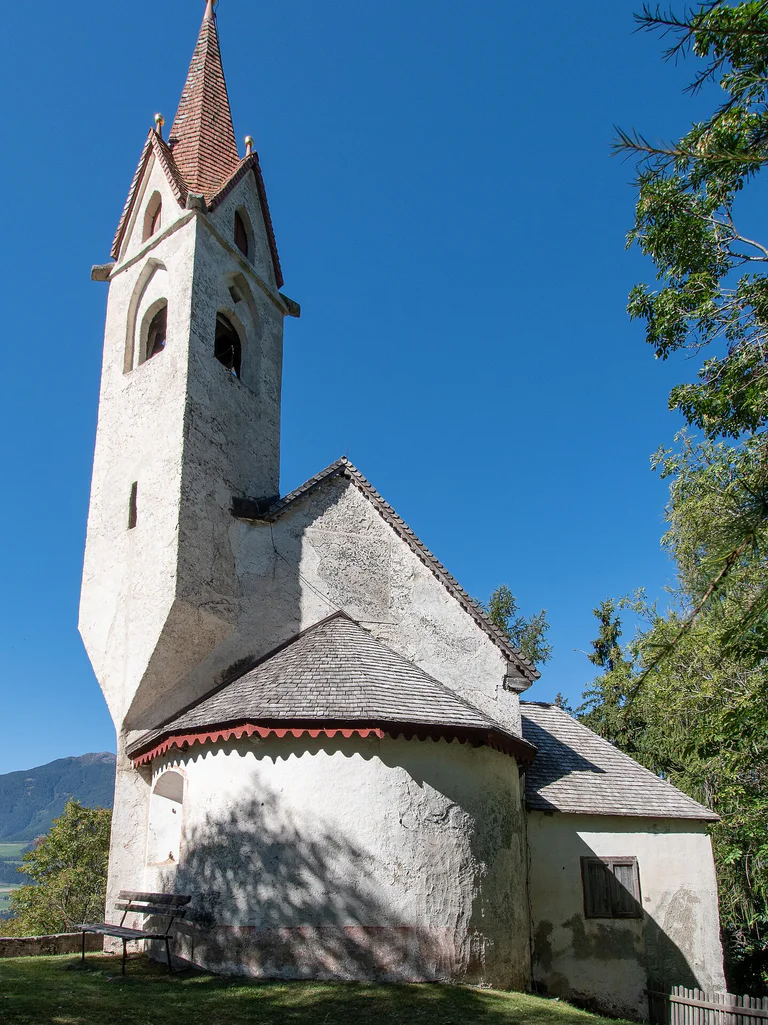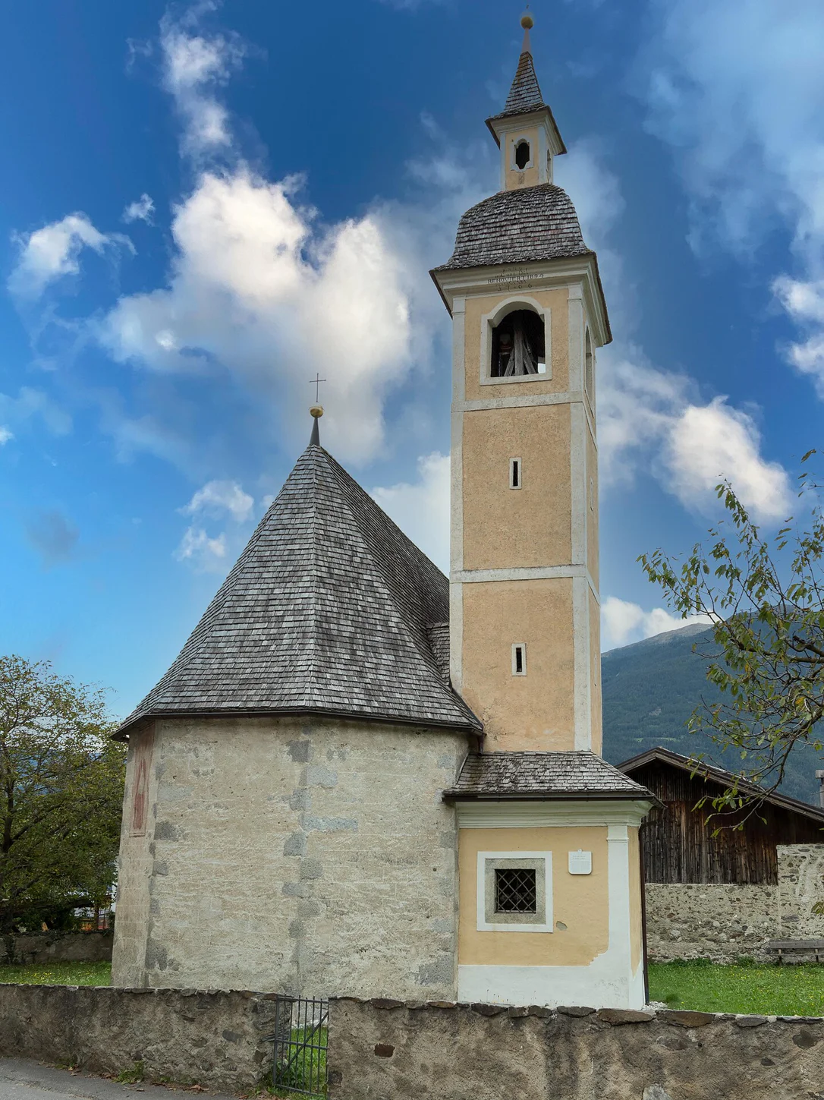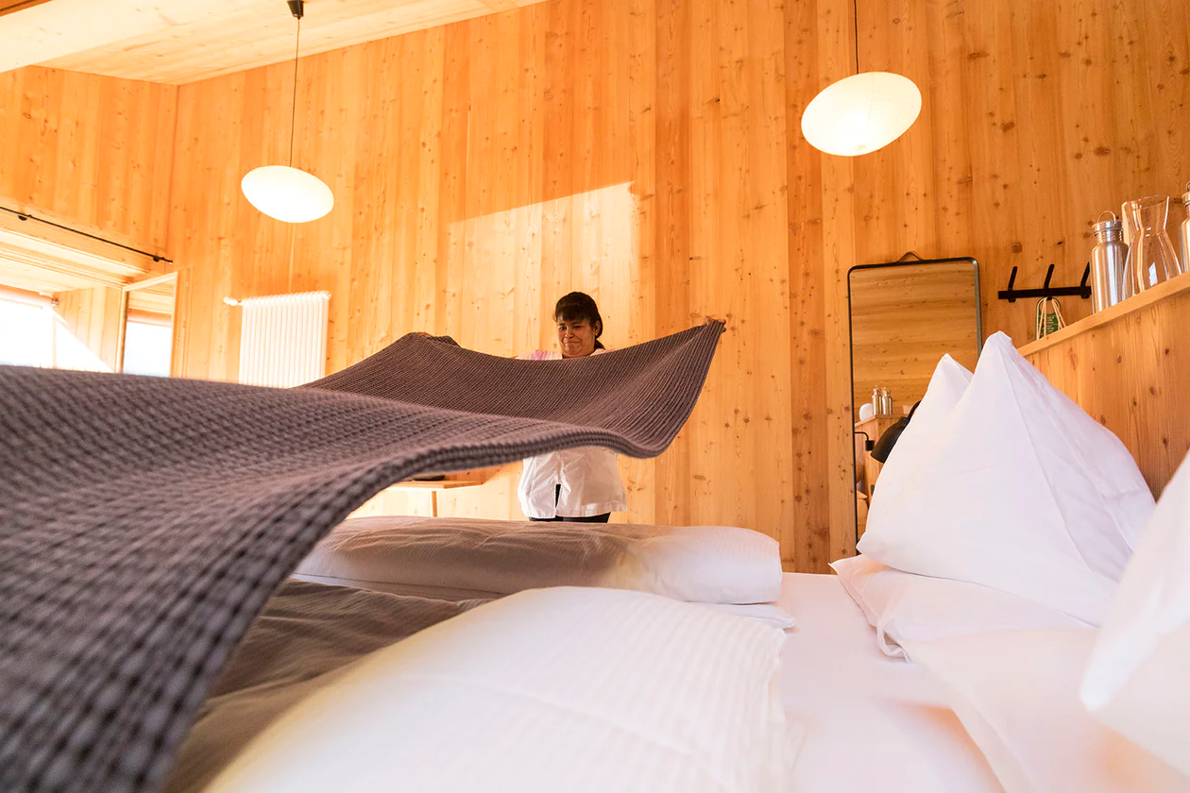With its 65,000 square metres of space, Franzensfeste is the largest historical complex in South Tyrol. Begun in 1833 under Emperor Franz Josef, this masterpiece of Austrian fortress architecture was opened by Emperor Ferdinand in 1838 after a construction period of only five years. By this time, however, it had already lost its strategic importance and justification. The enormous effort and the horrendous costs - for nothing. From then on, the huge fortress was only of use as a depot and was frozen in the Sleeping Beauty sleep of a strictly guarded military installation for over a century and a half. Since the military left the fortress in 2003, Franzensfeste has been open to the public and was extensively renovated in the course of two major exhibitions in 2008 and 2009. As a South Tyrolean Provincial Museum, Franzensfeste Fortress is now a magnet for tourists and locals alike and a popular venue for a wide variety of exhibitions and events.
January and february: winter break
