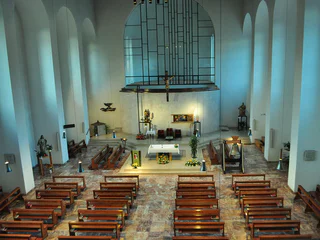
1/2
Parish church to the sacred apostle Jakobus
San Giacomo/St. Jakob - Laives/Leifers, Laives/Leifers, Bolzano/Bozen and environs

1/2
San Giacomo/St. Jakob - Laives/Leifers, Laives/Leifers, Bolzano/Bozen and environs

1/2
Bronzolo/Branzoll, Bolzano/Bozen and environs

Pineta di Laives/Steinmannwald, Laives/Leifers, Bolzano/Bozen and environs

La Costa/Seit, Laives/Leifers, Bolzano/Bozen and environs

1/2
Vadena/Pfatten, Bolzano/Bozen and environs

1/2
Pineta di Laives/Steinmannwald, Laives/Leifers, Bolzano/Bozen and environs

1/3
Caldaro Campi al lago/Kalterer Klughammer, Vadena/Pfatten, Bolzano/Bozen and environs

1/2
Pineta di Laives/Steinmannwald, Laives/Leifers, Bolzano/Bozen and environs

1/2
Laives/Leifers, Bolzano/Bozen and environs

Pineta di Laives/Steinmannwald, Laives/Leifers, Bolzano/Bozen and environs

1/2
San Giacomo/St. Jakob - Laives/Leifers, Laives/Leifers, Bolzano/Bozen and environs

1/2
Vadena/Pfatten, Bolzano/Bozen and environs

Vadena/Pfatten, Bolzano/Bozen and environs

1/2
Bronzolo/Branzoll, Bolzano/Bozen and environs

La Costa/Seit, Laives/Leifers, Bolzano/Bozen and environs

1/3
Seit/La Costa, Laives/Leifers, Bolzano/Bozen and environs